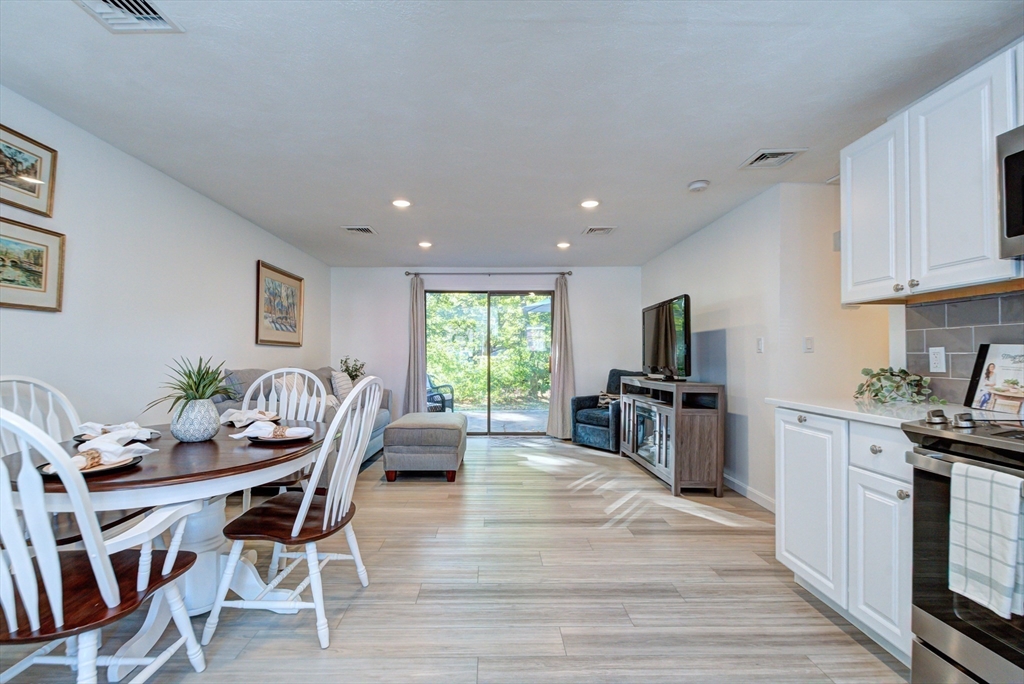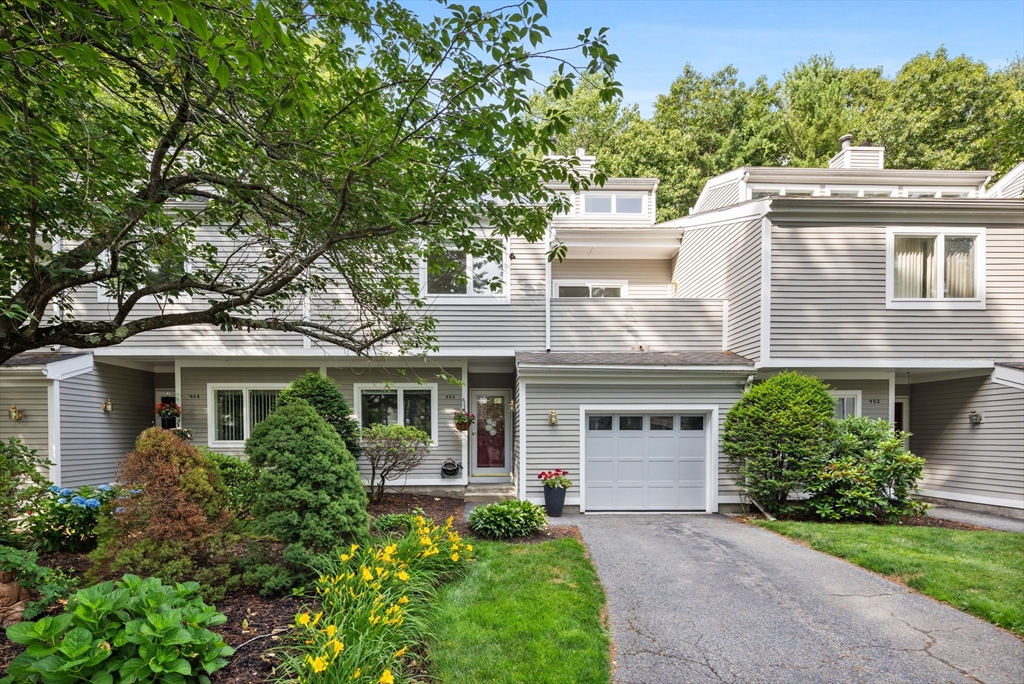Home
Single Family
Condo
Multi-Family
Land
Commercial/Industrial
Mobile Home
Rental
All
Show Open Houses Only

28 photo(s)
|
North Andover, MA 01845
|
Sold
List Price
$389,900
MLS #
73439500
- Condo
Sale Price
$390,000
Sale Date
10/31/25
|
| Rooms |
3 |
Full Baths |
1 |
Style |
Rowhouse |
Garage Spaces |
0 |
GLA |
884SF |
Basement |
No |
| Bedrooms |
2 |
Half Baths |
0 |
Type |
Condominium |
Water Front |
No |
Lot Size |
0SF |
Fireplaces |
0 |
| Condo Fee |
$500 |
Community/Condominium
Prescott Village
|
Welcome to Prescott Village! This desirable end-unit, one-level condo combines maintenance-free
living and modern updates with everyday functionality in a peaceful setting with the privacy you’ve
been searching for. Inside, you’ll find a newly updated kitchen featuring stainless steel
appliances, updates throughout with modern finishes. The bathroom has been refreshed with a walk-in
shower, blending both style and function. Two generously sized bedrooms each offer two closets,
providing ample storage. The sun-filled living room opens to your private patio, perfect for morning
coffee or winding down at the end of the day. Additional highlights include in-unit laundry,
pull-down attic storage, and two assigned parking spaces right out front along with plenty of guest
parking. Set in a prime location near I-93, I-495, downtown, and the historic Stevens
Estate.
Listing Office: DiPietro Group Real Estate, Listing Agent: Emily Mahoney
View Map

|
|

35 photo(s)
|
Peabody, MA 01960
(West Peabody)
|
Sold
List Price
$669,900
MLS #
73423842
- Condo
Sale Price
$725,000
Sale Date
10/20/25
|
| Rooms |
6 |
Full Baths |
2 |
Style |
Townhouse |
Garage Spaces |
1 |
GLA |
2,298SF |
Basement |
Yes |
| Bedrooms |
3 |
Half Baths |
1 |
Type |
Condominium |
Water Front |
No |
Lot Size |
0SF |
Fireplaces |
2 |
| Condo Fee |
$600 |
Community/Condominium
Pine Brook Estates
|
Rarely available and beautifully updated, this 3-bedroom, 2.5-bath townhouse in West Peabody, offers
four spacious levels of impeccably maintained living. Every detail has been thoughtfully upgraded,
blending modern luxury with everyday comfort.The heart of the home features two fireplaces, and a
completely renovated chef’s kitchen with custom cabinetry, premium stainless steel appliances, and
elegant finishes. All three bathrooms have been fully renovated, showcasing timeless tile work and
contemporary fixtures. Enjoy updated hardwood flooring throughout, two completely redesigned
fireplaces, and two oversized balconies that provide inviting outdoor spaces for morning coffee or
evening unwinding.The attached garage has been enhanced with epoxy flooring and a custom workspace,
perfect for storage, hobbies, or additional functionality.Tucked in one of West Peabody’s most
desirable communities, this turn-key home is a rare find. Don’t miss the opportunity to own in Pine
Brook Estates
Listing Office: Compass, Listing Agent: Sofia Bikos
View Map

|
|
Showing 2 listings
|