Home
Single Family
Condo
Multi-Family
Land
Commercial/Industrial
Mobile Home
Rental
All
Show Open Houses Only
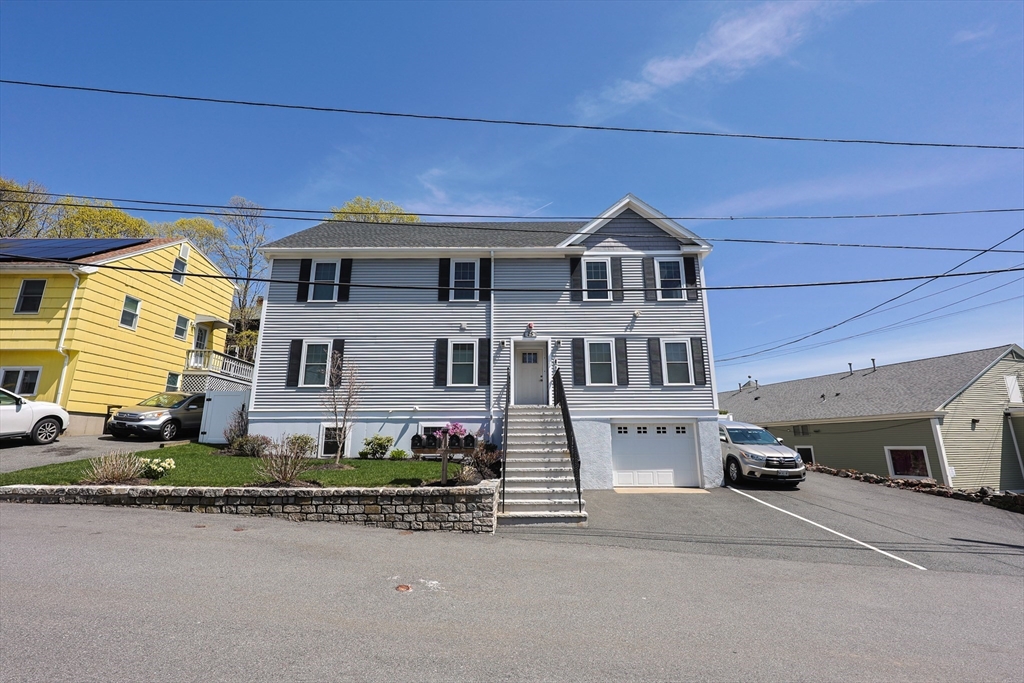
26 photo(s)
|
Swampscott, MA 01907
|
Sold
List Price
$649,900
MLS #
73363997
- Condo
Sale Price
$640,000
Sale Date
6/13/25
|
| Rooms |
5 |
Full Baths |
2 |
Style |
Townhouse |
Garage Spaces |
0 |
GLA |
1,596SF |
Basement |
Yes |
| Bedrooms |
3 |
Half Baths |
0 |
Type |
Condominium |
Water Front |
No |
Lot Size |
0SF |
Fireplaces |
0 |
| Condo Fee |
$350 |
Community/Condominium
Swampscott Park Place Condominiums
|
Gorgeous 6 Yr. Young condo in the heart of Swampscott! This like new home features 3 Bedrooms, 2
Bathrooms, and nearly 1600 sq ft of living space. Open concept Kitchen and Living Room loaded with
Natural Sunlight. Beautiful Hardwood Floors and Recessed Lighting throughout. Spacious Kitchen
with Shaker Cabinets, Center Island, Granite Countertops, and SS Appliances. Sizable Master Suite
with Walk-In Closet and Bathroom. Gorgeous Stone Tub/Shower Surrounds in both bathrooms. Walk-up
Attic with solid ceiling height makes this space perfect for adding living space or additional
storage. Other desirable features include Central AC, In-Unit Washer/Dryer, Lots of Closet Space,
Designated basement storage space, Common Outdoor Space, and Plenty of Parking. Conveniently
located within walking distance to the Beach and Restaurants. Great commuter location with its
proximity to MBTA Commuter Rail and Rt. 1A to Boston.
Listing Office: RE/MAX 360, Listing Agent: Anthony Gallo
View Map

|
|
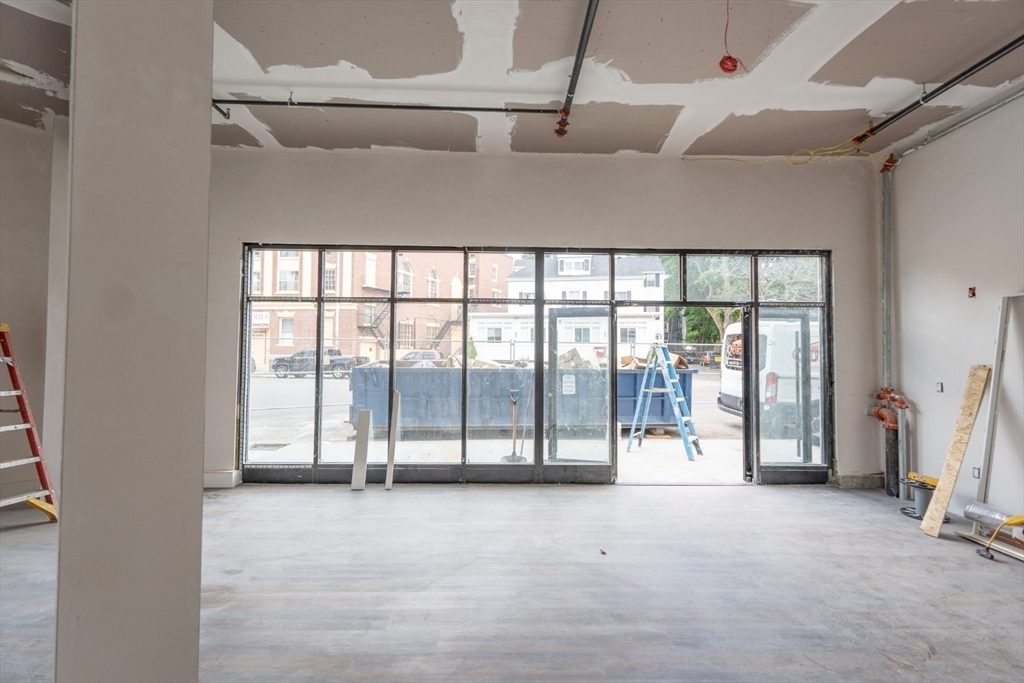
11 photo(s)
|
Lynn, MA 01902
|
Sold
List Price
$200,000
MLS #
73284168
- Commercial/Industrial
Sale Price
$215,000
Sale Date
3/28/25
|
| Type |
Commercial Sale |
# Units |
1 |
Lot Size |
0SF |
| Sq. Ft. |
0 |
Water Front |
No |
|
Retail space in brand new construction building on Nahant Street, short 0.4 miles distance to the
Lynn Interim MBTA station. Has bathroom and additional closet, giant glass windows facing the
street, brand new everything, wall mounted cooling and heating, with sprinkler system. Why lease a
space when you can purchase it and build equity. Come and see it today. Condo fee yet to be
finalized. (measurements on floor plan and unit size is approximate, waiting for final architect
dimensions)
Listing Office: NextGen Realty, Inc., Listing Agent: Yuan Huang
View Map

|
|
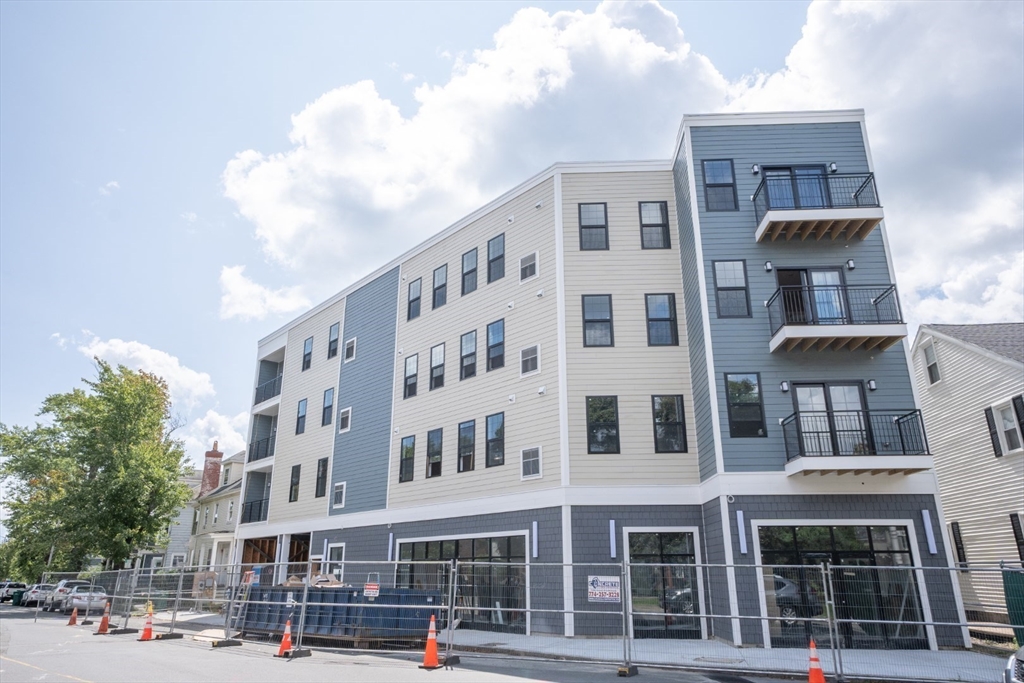
7 photo(s)
|
Lynn, MA 01903
|
Sold
List Price
$380,000
MLS #
73284174
- Commercial/Industrial
Sale Price
$380,000
Sale Date
3/28/25
|
| Type |
Commercial Sale |
# Units |
1 |
Lot Size |
0SF |
| Sq. Ft. |
0 |
Water Front |
No |
|
Brand new construction building with a first floor retail space for sale, approximately 750 SF, has
sprinkler system, bathroom, wall mounted heating and cooling, big windows facing the street. Comes
with a small storage closet also. Don't waste money on a lease when you can buy your own commercial
condo. Come and see it today. Condo fee yet to be finalized. 0.4 miles to the Lynn Interim MBTA
station makes a super easy commute. (Items in the picture are materials for the building that's
almost finishing up and will be delivered vacant and clean at closing with CO) (measurements on
floor plan and unit size is approximate, waiting for final architect dimensions)
Listing Office: NextGen Realty, Inc., Listing Agent: Yuan Huang
View Map

|
|
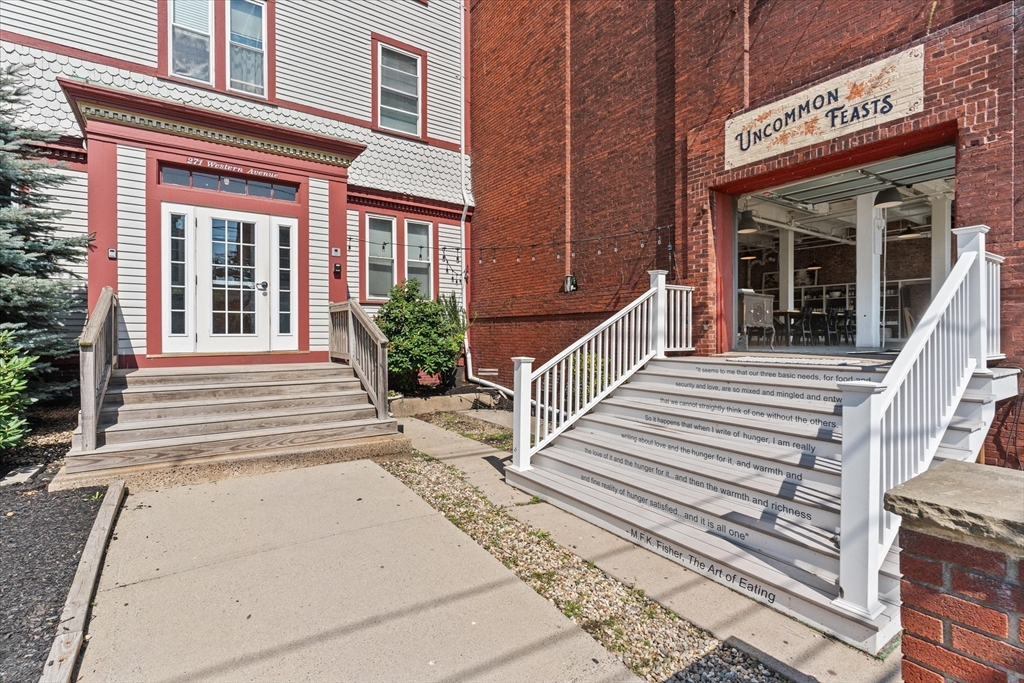
36 photo(s)
|
Lynn, MA 01904
|
Rented
List Price
$3,514
MLS #
73293909
- Rental
Sale Price
$3,599
Sale Date
5/1/25
|
| Rooms |
0 |
Full Baths |
0 |
Style |
|
Garage Spaces |
0 |
GLA |
1,941SF |
Basement |
Yes |
| Bedrooms |
0 |
Half Baths |
0 |
Type |
|
Water Front |
No |
Lot Size |
|
Fireplaces |
0 |
Welcome to an immaculate space within the well-known Lydia Pinkham Building located at 271 Western
Ave, Lynn. Located on the first floor and situated on Route 107, this location boasts high
visibility to ample vehicular and pedestrian traffic. The current business in place, Uncommon
Feasts, has thrived for five years with a full commercial kitchen with hood system, split system for
heating and cooling, and an open-concept floor plan. The exposed beams and brick lend the unit a
very rustic, contemporary industrial aesthetic.
Listing Office: RE/MAX 360, Listing Agent: Jacob VanMeter
View Map

|
|
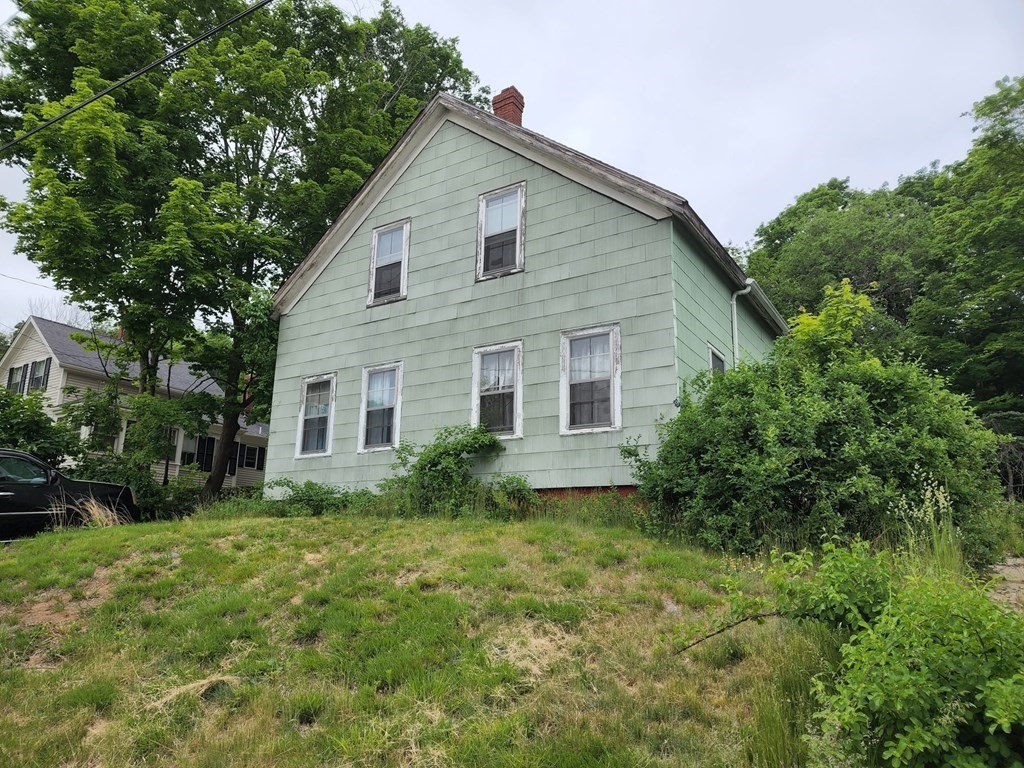
24 photo(s)
|
Merrimac, MA 01860
|
Sold
List Price
$199,000
MLS #
72993015
- Single Family
Sale Price
$165,000
Sale Date
3/13/25
|
| Rooms |
10 |
Full Baths |
1 |
Style |
Colonial |
Garage Spaces |
0 |
GLA |
1,571SF |
Basement |
Yes |
| Bedrooms |
4 |
Half Baths |
1 |
Type |
Detached |
Water Front |
No |
Lot Size |
11,270SF |
Fireplaces |
0 |
Nice quiet street. Convenient to Highways. Close to downtown Merrimac. Great opportunity but
property has been neglected and is most likely a knock down. Property is unsafe for entry. Enter at
your own risk. Property will not qualify for conventional financing. Estate Sale. Subject to
Personal Representative being granted a License to Sell. Property is being sold in as is condition.
Buyer/Buyer Agent to perform all due diligence. If smoke cert is required, it is buyers obligation
to equip property w/ smoke/carbon detectors & to obtain cert of compliance. Offers if any, due
Monday 5 PM, 6/13/22. Seller reply by 5 PM, Tuesday, 6/14/22. Offers will not be accepted prior to
deadline. If submitting an offer, please send an email with 1 pdf. Do not send links to DocuSign or
Dot Loop. Please see attached Contract to Purchase language document in mls for dates and required
language to include in all written offers.
Listing Office: RE/MAX 360, Listing Agent: Gary Blattberg
View Map

|
|
Showing 5 listings
|