Home
Single Family
Condo
Multi-Family
Land
Commercial/Industrial
Mobile Home
Rental
All
Show Open Houses Only
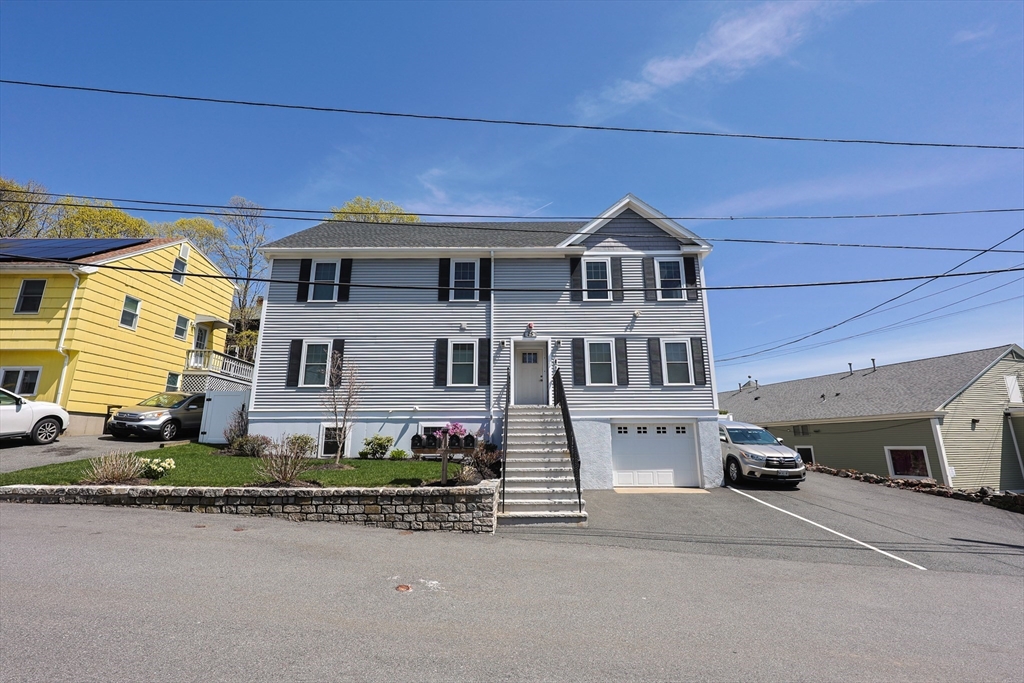
26 photo(s)
|
Swampscott, MA 01907
|
Sold
List Price
$649,900
MLS #
73363997
- Condo
Sale Price
$640,000
Sale Date
6/13/25
|
| Rooms |
5 |
Full Baths |
2 |
Style |
Townhouse |
Garage Spaces |
0 |
GLA |
1,596SF |
Basement |
Yes |
| Bedrooms |
3 |
Half Baths |
0 |
Type |
Condominium |
Water Front |
No |
Lot Size |
0SF |
Fireplaces |
0 |
| Condo Fee |
$350 |
Community/Condominium
Swampscott Park Place Condominiums
|
Gorgeous 6 Yr. Young condo in the heart of Swampscott! This like new home features 3 Bedrooms, 2
Bathrooms, and nearly 1600 sq ft of living space. Open concept Kitchen and Living Room loaded with
Natural Sunlight. Beautiful Hardwood Floors and Recessed Lighting throughout. Spacious Kitchen
with Shaker Cabinets, Center Island, Granite Countertops, and SS Appliances. Sizable Master Suite
with Walk-In Closet and Bathroom. Gorgeous Stone Tub/Shower Surrounds in both bathrooms. Walk-up
Attic with solid ceiling height makes this space perfect for adding living space or additional
storage. Other desirable features include Central AC, In-Unit Washer/Dryer, Lots of Closet Space,
Designated basement storage space, Common Outdoor Space, and Plenty of Parking. Conveniently
located within walking distance to the Beach and Restaurants. Great commuter location with its
proximity to MBTA Commuter Rail and Rt. 1A to Boston.
Listing Office: RE/MAX 360, Listing Agent: Anthony Gallo
View Map

|
|
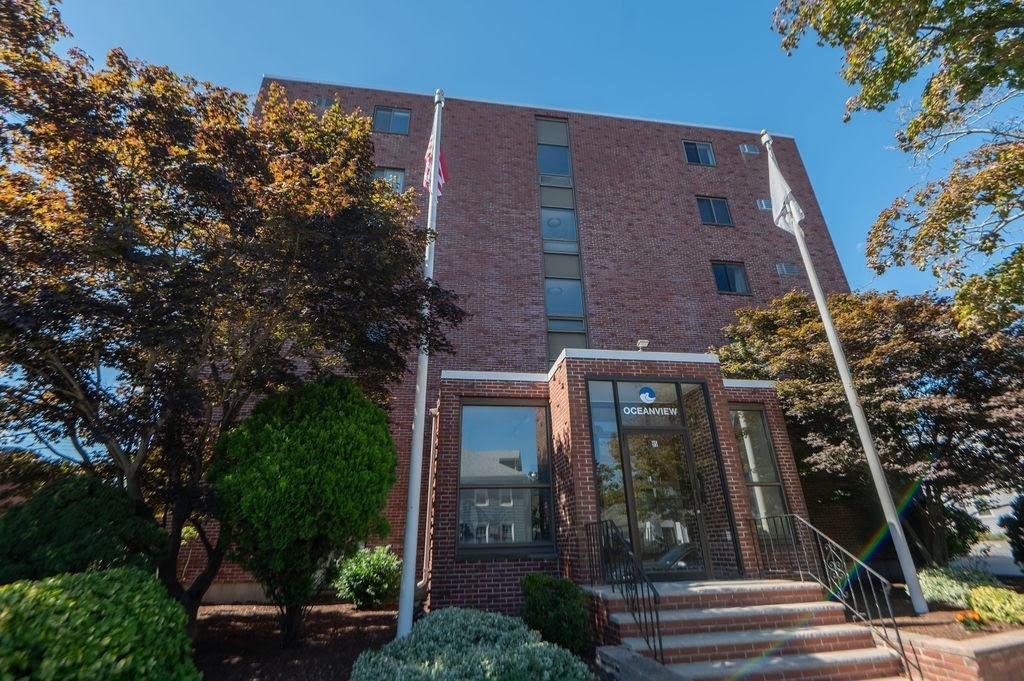
25 photo(s)
|
Lynn, MA 01902-3307
(Diamond District)
|
Sold
List Price
$275,000
MLS #
73288674
- Condo
Sale Price
$275,000
Sale Date
2/14/25
|
| Rooms |
3 |
Full Baths |
1 |
Style |
Mid-Rise |
Garage Spaces |
0 |
GLA |
738SF |
Basement |
No |
| Bedrooms |
1 |
Half Baths |
0 |
Type |
Condominium |
Water Front |
No |
Lot Size |
30,137SF |
Fireplaces |
0 |
| Condo Fee |
$322 |
Community/Condominium
|
Introducing a desirable Oceanview condo in the sought-after Diamond District, just half a block from
Nahant Beach and the scenic Lynn Shore Drive promenade. This bright and spacious second-floor unit
has over 700 sqft of living space. The open floor plan is flooded with natural light, leading to a
private balcony where you can enjoy cool ocean breezes. The large bedroom features oversized
closets, providing plenty of storage space. Set in a well-maintained brick building, residents also
enjoy the convenience of a laundry room in the basement. Heat and hot water are included in the
condo fee. Perfectly located just 12 miles from Logan Airport and minutes from downtown Lynn’s
vibrant art and cultural district, the commuter rail, and a variety of exciting new restaurants.
This is coastal living at its finest! Not FHA approved
Listing Office: William Raveis R.E. & Home Services, Listing Agent: Sean K
Connelly
View Map

|
|
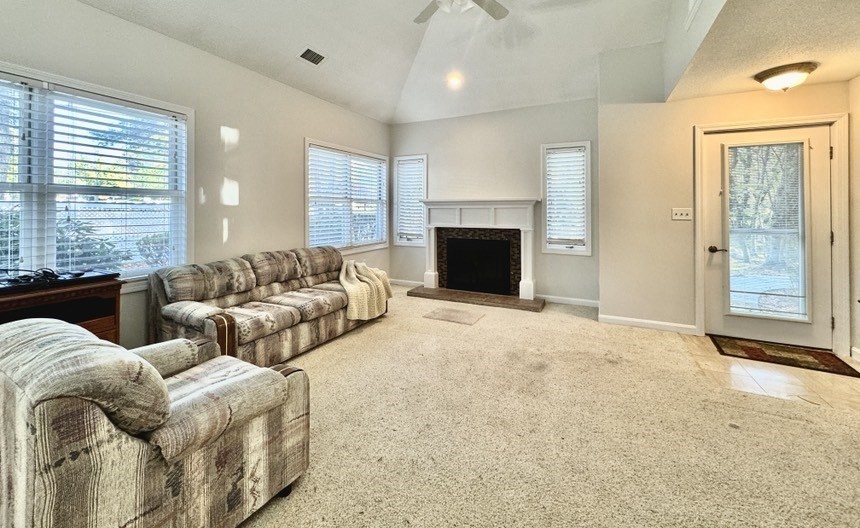
33 photo(s)
|
Salem, MA 01970
|
Sold
List Price
$499,000
MLS #
73280869
- Condo
Sale Price
$500,000
Sale Date
1/31/25
|
| Rooms |
6 |
Full Baths |
2 |
Style |
Townhouse |
Garage Spaces |
1 |
GLA |
1,528SF |
Basement |
No |
| Bedrooms |
2 |
Half Baths |
0 |
Type |
Condominium |
Water Front |
No |
Lot Size |
0SF |
Fireplaces |
1 |
| Condo Fee |
$434 |
Community/Condominium
Cloister Condominiums
|
The Cloister Condominiums, a perfectly located home, features central AC (2021), forced hot air
heating (2021), game room/loft, two bedrooms and two baths that are located on the entry floor.
This home has been taken care of over the years, has recently been painted and is move in ready.
The garage is accessed just off of the kitchen hallway and makes winter grocery getting a joy!
Located less than a mile away from Home Depot, Shaws, TJ Max and Market Basket, trips for missing
ingredients are a piece of cake. Being an end unit without anyone living upstairs is a great
position in the complex. Unit can not be rented. Pet Restriction on dogs Measurement must be less
than 12"x21". Unit has been freshly painted.
Listing Office: LPT Realty, LLC, Listing Agent: Ruocco Group-LPT
View Map

|
|
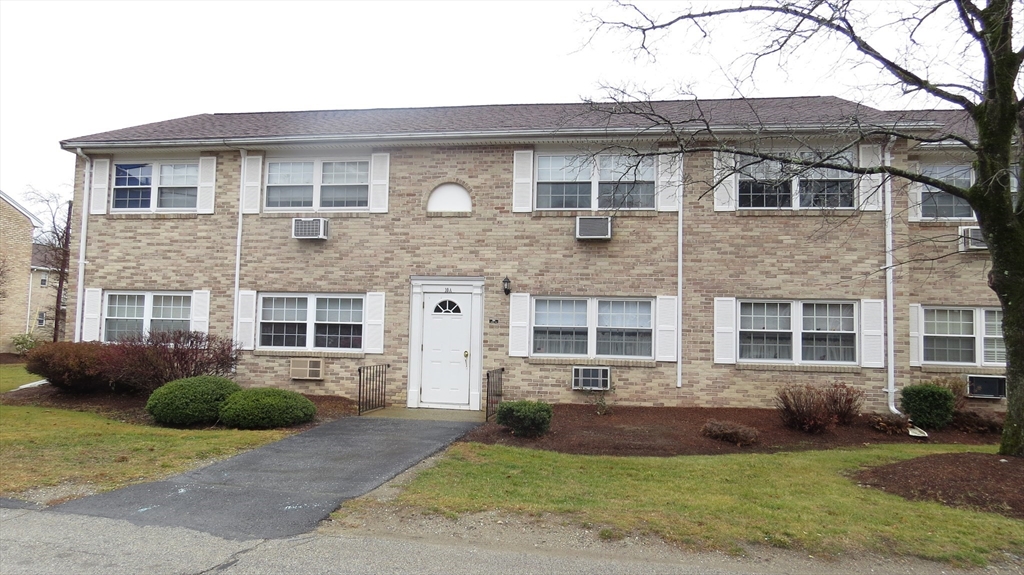
23 photo(s)
|
Andover, MA 01810
|
Sold
List Price
$250,000
MLS #
73318052
- Condo
Sale Price
$250,000
Sale Date
1/21/25
|
| Rooms |
3 |
Full Baths |
1 |
Style |
Garden,
Mid-Rise |
Garage Spaces |
0 |
GLA |
685SF |
Basement |
No |
| Bedrooms |
1 |
Half Baths |
0 |
Type |
Condominium |
Water Front |
No |
Lot Size |
0SF |
Fireplaces |
0 |
| Condo Fee |
$493 |
Community/Condominium
Washington Park Condominiums
|
Top floor unit at Washington Park complex featuring 3 rooms, 1 bedroom, 1 bath ( 685 sq ft), plenty
of closets , nice deck! Enjoy living in this top floor garden style condo with large living room,
dining room combo, kitchen, good size bedroom and full bath. Easy parking, pool, tennis, laundry
room, picnic area with grills. Close to down town, train , walking distance to grocery stores,
restaurants, Condo fee includes heat, hot water, flood insurance, trash removal, snow removal,
exterior maintenance , master insurance policy , landscaping. This is a great unit to live in or buy
as an investment.
Listing Office: Diamond Key Real Estate, Listing Agent: Sherry Bourque
View Map

|
|
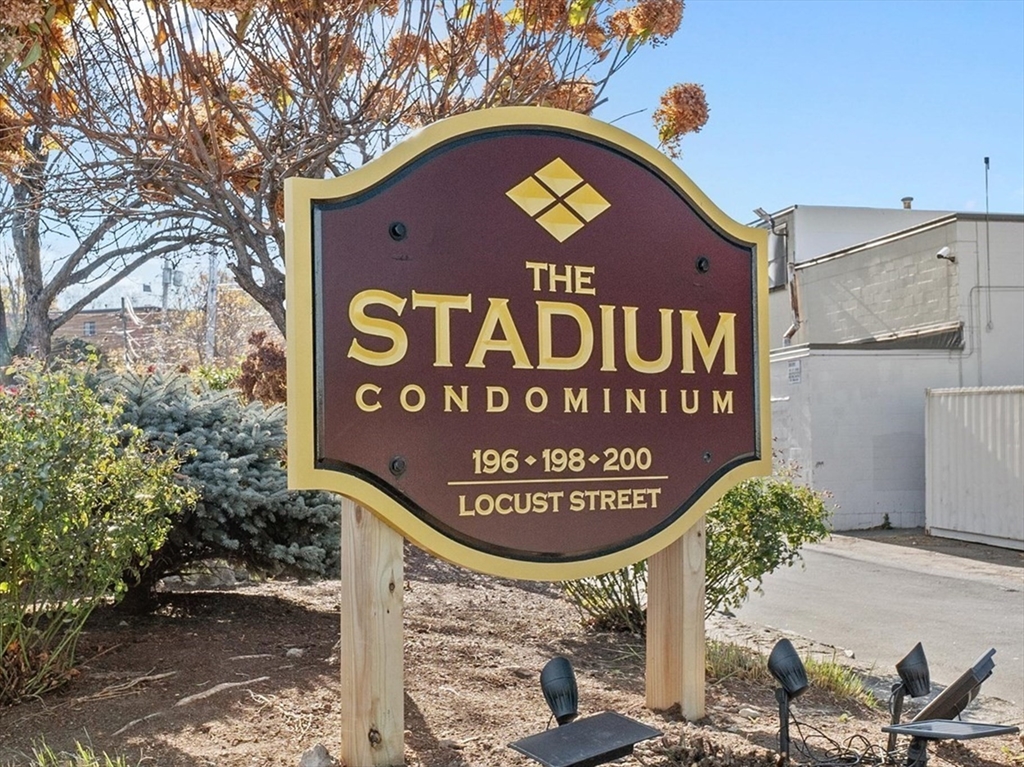
35 photo(s)

|
Lynn, MA 01904
|
Sold
List Price
$400,000
MLS #
73312360
- Condo
Sale Price
$400,000
Sale Date
1/10/25
|
| Rooms |
5 |
Full Baths |
2 |
Style |
Mid-Rise |
Garage Spaces |
0 |
GLA |
1,031SF |
Basement |
No |
| Bedrooms |
2 |
Half Baths |
0 |
Type |
Condominium |
Water Front |
No |
Lot Size |
4.77A |
Fireplaces |
0 |
| Condo Fee |
$382 |
Community/Condominium
Stadium Condominiums
|
Desirable Stadium Condominiums! Opportunity knocks. Welcome Home to 196 Locust Street, U504, make
this 1,031 sq ft well-maintained 5th Floor Unit yours! Kitchen w/ 2 year new LG refrigerator, SS
Appliances, custom wall shelving, spacious open living/dining combo w/ slider to private balcony.
Primary bedroom w/ ensuite full bath, new mirror & lighting & a walk-in closet featuring custom
shelving. Second large bedroom & a second full bath. 2 year new Washer/Dryer in-unit laundry to
remain as well as NEST thermostat. Ideally located Deeded Parking space, close to the main entry and
storage unit. Attractive common areas & amenities, including bright & sunny lobby, secondary laundry
facilities, storage room, elevator, community room & more. The exterior features an in-ground pool,
newer gazebo, landscaping and a generous amount of visitor parking! Excellent professional
management adds to the desirability of owning a unit here!
Listing Office: RE/MAX 360, Listing Agent: Katie DiVirgilio
View Map

|
|
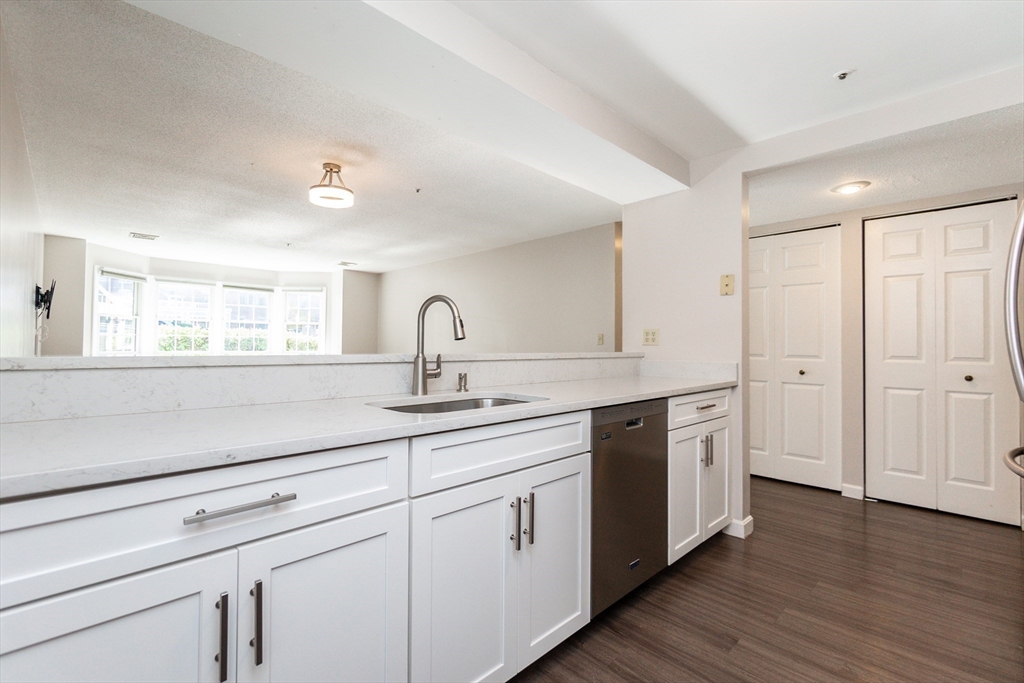
15 photo(s)
|
North Andover, MA 01845
|
Sold
List Price
$384,900
MLS #
73305977
- Condo
Sale Price
$400,000
Sale Date
1/3/25
|
| Rooms |
7 |
Full Baths |
2 |
Style |
Mid-Rise |
Garage Spaces |
0 |
GLA |
1,050SF |
Basement |
No |
| Bedrooms |
2 |
Half Baths |
0 |
Type |
Condominium |
Water Front |
No |
Lot Size |
0SF |
Fireplaces |
0 |
| Condo Fee |
$390 |
Community/Condominium
Sutton Pond
|
Welcome to this bright and spacious 2-bedroom, 2-bathroom condo located at Sutton Pond. This
sun-drenched unit offers an open-concept living area with large windows that flood the space with
natural light, perfect for enjoying your morning coffee or entertaining guests. The modern kitchen
features stainless steel appliances, quartz countertops, and ample cabinet space. The primary suite
boasts a private en-suite bathroom and generous double closet space. The second bedroom is ideal for
guests or a home office. Additional highlights include in-unit laundry, central air, deeded parking
and several common outdoor spaces. Located in a well-maintained building with secure entry, this
condo is just steps away from local restaurants, shops, and parks. Easy access to major highways and
public transportation makes commuting a breeze. Don’t miss the chance to make this beautiful, sunny
condo your new home! Schedule a showing today!
Listing Office: Real Broker MA, LLC, Listing Agent: Carol Beatrice
View Map

|
|
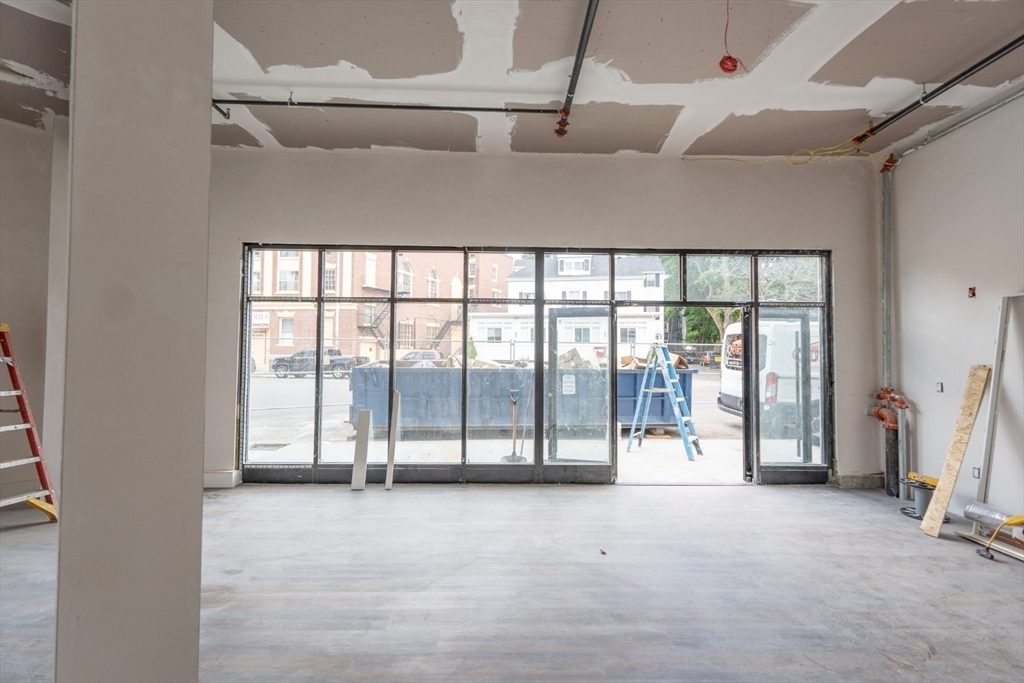
11 photo(s)
|
Lynn, MA 01902
|
Sold
List Price
$200,000
MLS #
73284168
- Commercial/Industrial
Sale Price
$215,000
Sale Date
3/28/25
|
| Type |
Commercial Sale |
# Units |
1 |
Lot Size |
0SF |
| Sq. Ft. |
0 |
Water Front |
No |
|
Retail space in brand new construction building on Nahant Street, short 0.4 miles distance to the
Lynn Interim MBTA station. Has bathroom and additional closet, giant glass windows facing the
street, brand new everything, wall mounted cooling and heating, with sprinkler system. Why lease a
space when you can purchase it and build equity. Come and see it today. Condo fee yet to be
finalized. (measurements on floor plan and unit size is approximate, waiting for final architect
dimensions)
Listing Office: NextGen Realty, Inc., Listing Agent: Yuan Huang
View Map

|
|
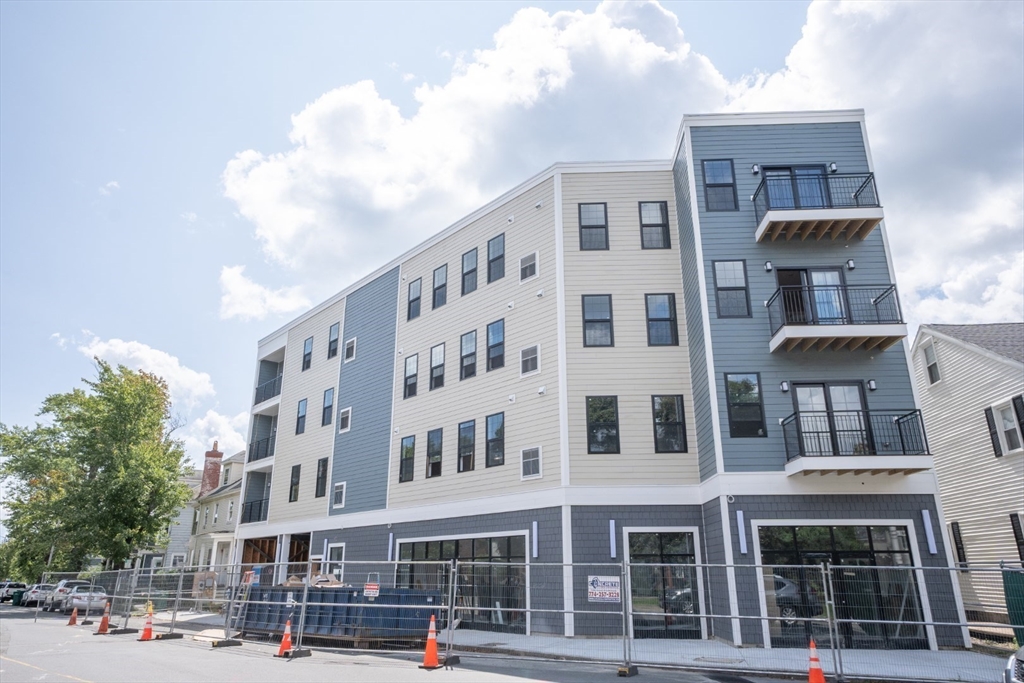
7 photo(s)
|
Lynn, MA 01903
|
Sold
List Price
$380,000
MLS #
73284174
- Commercial/Industrial
Sale Price
$380,000
Sale Date
3/28/25
|
| Type |
Commercial Sale |
# Units |
1 |
Lot Size |
0SF |
| Sq. Ft. |
0 |
Water Front |
No |
|
Brand new construction building with a first floor retail space for sale, approximately 750 SF, has
sprinkler system, bathroom, wall mounted heating and cooling, big windows facing the street. Comes
with a small storage closet also. Don't waste money on a lease when you can buy your own commercial
condo. Come and see it today. Condo fee yet to be finalized. 0.4 miles to the Lynn Interim MBTA
station makes a super easy commute. (Items in the picture are materials for the building that's
almost finishing up and will be delivered vacant and clean at closing with CO) (measurements on
floor plan and unit size is approximate, waiting for final architect dimensions)
Listing Office: NextGen Realty, Inc., Listing Agent: Yuan Huang
View Map

|
|

1 photo(s)
|
Unknown, -- 00000
|
Sold
List Price
$950,000
MLS #
73281744
- Commercial/Industrial
Sale Price
$950,000
Sale Date
1/31/25
|
| Type |
Commercial Sale |
# Units |
1 |
Lot Size |
0SF |
| Sq. Ft. |
0 |
Water Front |
No |
|
Well-established and thriving auto body shop for sale in Lynn. Conveniently situated with quick
access to major streets. Sale includes existing business, licenses, building, and lot. Additional
property details will be given to interested parties upon execution of the Non Disclosure Agreement
along with providing proof of funds.
Listing Office: RE/MAX 360, Listing Agent: Jacob VanMeter
View Map

|
|
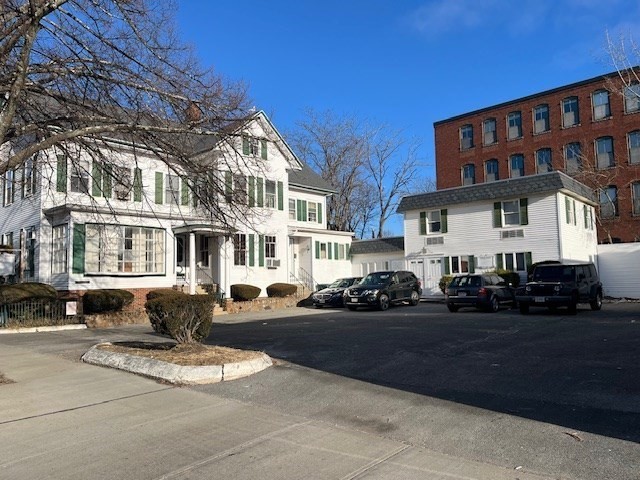
8 photo(s)
|
Lynn, MA 01902-4109
|
Sold
List Price
$950,000
MLS #
73200339
- Commercial/Industrial
Sale Price
$900,000
Sale Date
1/14/25
|
| Type |
Commercial Sale |
# Units |
1 |
Lot Size |
8,779SF |
| Sq. Ft. |
4,934 |
Water Front |
No |
|
Long standing office building with one apartment unit. Currently owned and used by a law firm with
multiple tenancies. Steps from the Lynn District Court and opposite City Hall, this is an ideal
property for any type of office user. Any excess space can easily be rented to lawyers and other
businesses desiring close proximity to the courthouse and City Hall. On site parking for at least 8
vehicles with on street parking as well. Large basement area suitable for file storage. The
building features the charm of an antique building with fireplaces, hardwood floors and decorative
architectural features. If you are renting office space, this is your opportunity to own your own
property with additional income from the apartment and other office spaces.
Listing Office: The Drumlin Group Inc., Listing Agent: Mark Shapiro
View Map

|
|
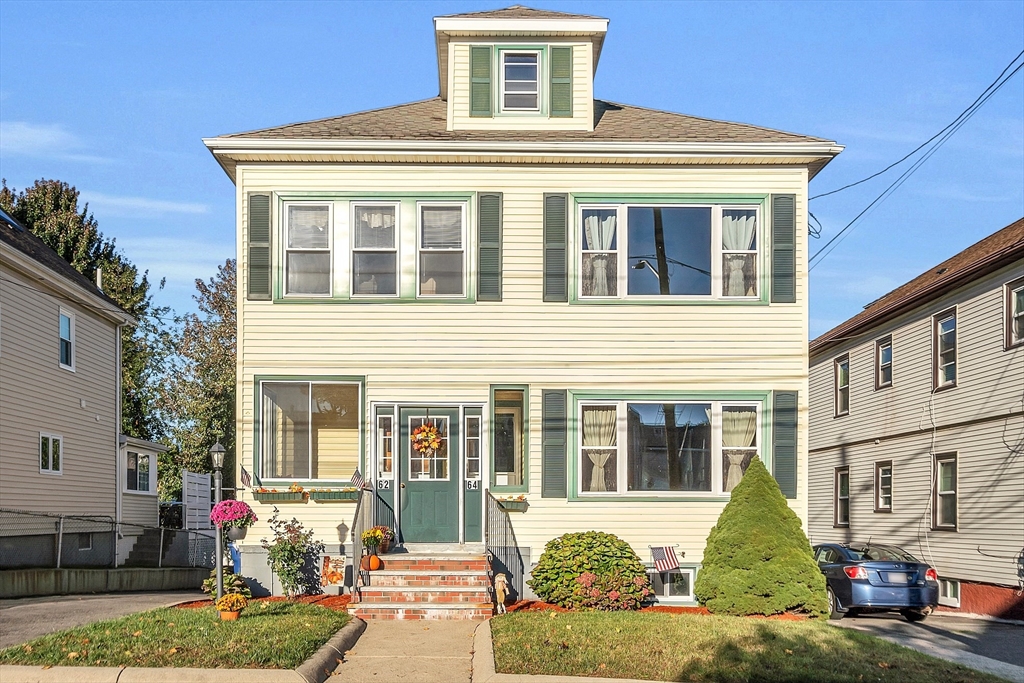
42 photo(s)

|
Revere, MA 02151
|
Sold
List Price
$925,000
MLS #
73301063
- Multi-Family
Sale Price
$940,000
Sale Date
1/10/25
|
| # Units |
2 |
Rooms |
10 |
Type |
2 Family |
Garage Spaces |
0 |
GLA |
3,143SF |
| Heat Units |
0 |
Bedrooms |
6 |
Lead Paint |
Unknown |
Parking Spaces |
6 |
Lot Size |
6,055SF |
VERY RARELY OFFERED! Amazing Opportunity To Own A Lovingly Maintained Home That Has Been In The Same
Family For 68 Years! Pride Of Ownership Abounds! This Sundrenched Home Is Just Waiting For Your
Personal Touches To Make It Your Own! Property Boasts On The First Floor Five Rooms Three Bedrooms
An Eat In Kitchen And A Living Room Dining Room Combination AFull Bath Front And Rear Enclosed
Porches And Access To A Rear Deck. Second Floor Boasts Five Rooms Three Bedrooms An Eat In Kitchen
And A Living Room Dining Room Combination Full Bath And Front And Rear Enclosed Porches. A Huge
Walk Up Attic Is Also Available For Future Expansion! Hardwood Floors Thru-Out. Newer Gas Boilers.
An Electric Charging Station Was Recently Installed! Basement Is Partially Finished With A Family
Room An Office And A Kitchenette And A Full Bath And Storage/Work Area. Basement Is A Walk Out And
Opens To A Landscaped Backyard. Six Car Parking Is A Bonus. Terrific Access To Boston And All
Highways! View Video!
Listing Office: RE/MAX 360, Listing Agent: Anita Voutsas
View Map

|
|
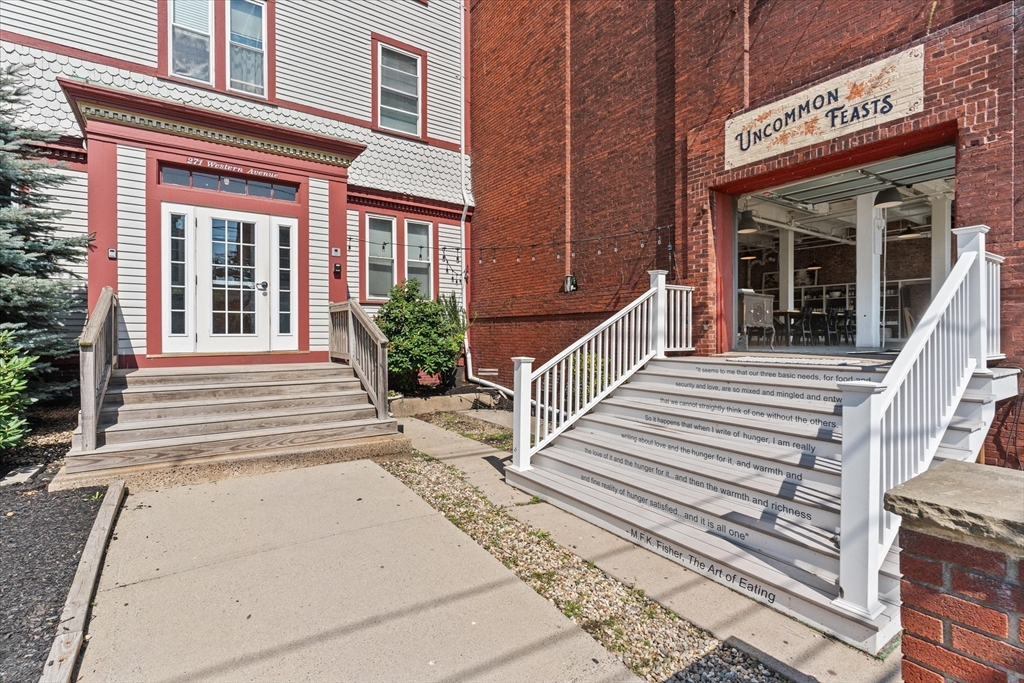
36 photo(s)
|
Lynn, MA 01904
|
Rented
List Price
$3,514
MLS #
73293909
- Rental
Sale Price
$3,599
Sale Date
5/1/25
|
| Rooms |
0 |
Full Baths |
0 |
Style |
|
Garage Spaces |
0 |
GLA |
1,941SF |
Basement |
Yes |
| Bedrooms |
0 |
Half Baths |
0 |
Type |
|
Water Front |
No |
Lot Size |
|
Fireplaces |
0 |
Welcome to an immaculate space within the well-known Lydia Pinkham Building located at 271 Western
Ave, Lynn. Located on the first floor and situated on Route 107, this location boasts high
visibility to ample vehicular and pedestrian traffic. The current business in place, Uncommon
Feasts, has thrived for five years with a full commercial kitchen with hood system, split system for
heating and cooling, and an open-concept floor plan. The exposed beams and brick lend the unit a
very rustic, contemporary industrial aesthetic.
Listing Office: RE/MAX 360, Listing Agent: Jacob VanMeter
View Map

|
|
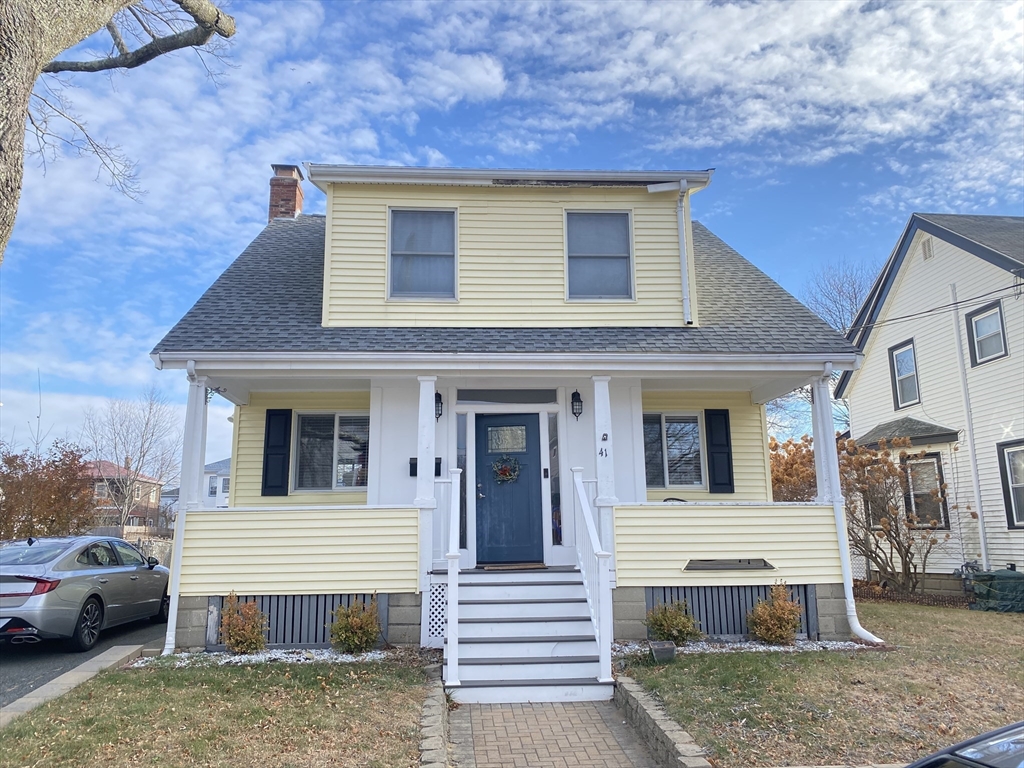
17 photo(s)
|
Lynn, MA 01905
|
Rented
List Price
$4,000
MLS #
73321307
- Rental
Sale Price
$3,800
Sale Date
2/7/25
|
| Rooms |
9 |
Full Baths |
2 |
Style |
|
Garage Spaces |
0 |
GLA |
1,835SF |
Basement |
Yes |
| Bedrooms |
3 |
Half Baths |
1 |
Type |
Single Family Residence |
Water Front |
No |
Lot Size |
|
Fireplaces |
0 |
Single Family for rent, 3 bedroom 2.5 baths. With a large windows fully insulated home with a
modern, open-concept kitchen with stainless steel appliances offers abundance of cabinets. Hardwood
flooing through out the home. Stay cool in the summer months with central AC, baseboard gas heating.
Enjoy the usage of a finished basement on the lower level that can serve as a home office or fourth
bedroom. Perfect size yard space for gatherings or quiet relaxation.
Listing Office: RE/MAX 360, Listing Agent: Hien Lieu
View Map

|
|
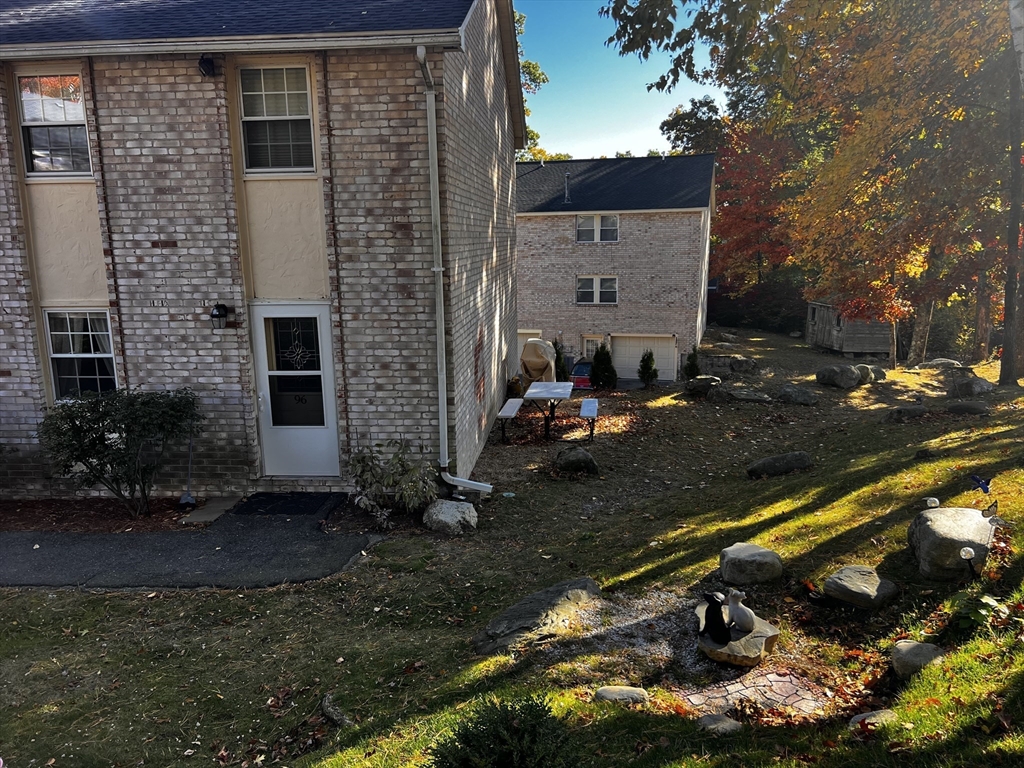
9 photo(s)
|
Haverhill, MA 01832
|
Rented
List Price
$2,500
MLS #
73316128
- Rental
Sale Price
$2,500
Sale Date
1/1/25
|
| Rooms |
5 |
Full Baths |
1 |
Style |
|
Garage Spaces |
1 |
GLA |
1,304SF |
Basement |
Yes |
| Bedrooms |
2 |
Half Baths |
1 |
Type |
Attached (Townhouse/Rowhouse/Dup |
Water Front |
No |
Lot Size |
|
Fireplaces |
0 |
Immaculate 2-bedroom, 1.5-bathroom end unit townhouse for rent! This meticulously maintained
end-unit townhouse offers comfortable and stylish living featuring a galley kitchen with updated
stainless steel appliances, a separate dining area, a spacious living room, and a convenient half
bath on the main level. The second level offers 2 generously sized bedrooms with ample closet space
and a full bathroom. The lower level features excellent storage space, washer & dryer, and garage
parking. Conveniently located near Route 97, 110/113, I-495, and the NH border, enjoy nearby
restaurants, shopping, and easy access to the train station. Tenant is responsible for all
utilities. Landlord references, proof of income, and a credit and background screening (at
applicant's cost) are required with all applications. Move-in costs: First month’s rent, last
month’s rent, and a 1/2-month broker’s fee. Reach out today to schedule your showing!
Listing Office: RE/MAX 360, Listing Agent: Maria Rincon
View Map

|
|
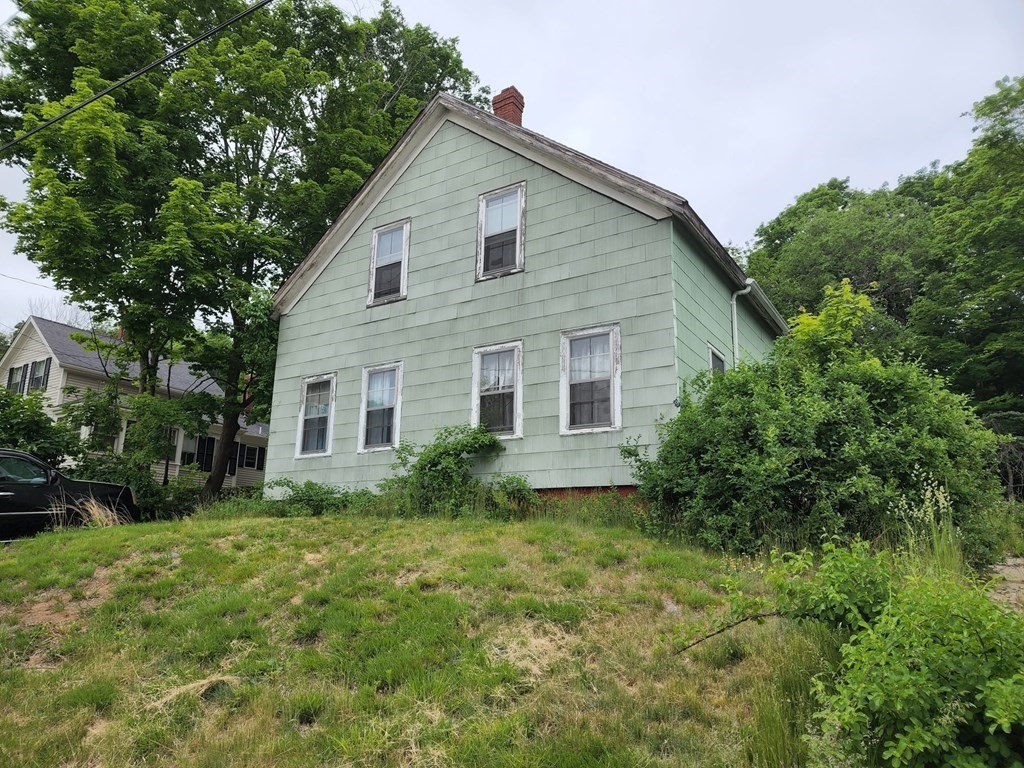
24 photo(s)
|
Merrimac, MA 01860
|
Sold
List Price
$199,000
MLS #
72993015
- Single Family
Sale Price
$165,000
Sale Date
3/13/25
|
| Rooms |
10 |
Full Baths |
1 |
Style |
Colonial |
Garage Spaces |
0 |
GLA |
1,571SF |
Basement |
Yes |
| Bedrooms |
4 |
Half Baths |
1 |
Type |
Detached |
Water Front |
No |
Lot Size |
11,270SF |
Fireplaces |
0 |
Nice quiet street. Convenient to Highways. Close to downtown Merrimac. Great opportunity but
property has been neglected and is most likely a knock down. Property is unsafe for entry. Enter at
your own risk. Property will not qualify for conventional financing. Estate Sale. Subject to
Personal Representative being granted a License to Sell. Property is being sold in as is condition.
Buyer/Buyer Agent to perform all due diligence. If smoke cert is required, it is buyers obligation
to equip property w/ smoke/carbon detectors & to obtain cert of compliance. Offers if any, due
Monday 5 PM, 6/13/22. Seller reply by 5 PM, Tuesday, 6/14/22. Offers will not be accepted prior to
deadline. If submitting an offer, please send an email with 1 pdf. Do not send links to DocuSign or
Dot Loop. Please see attached Contract to Purchase language document in mls for dates and required
language to include in all written offers.
Listing Office: RE/MAX 360, Listing Agent: Gary Blattberg
View Map

|
|
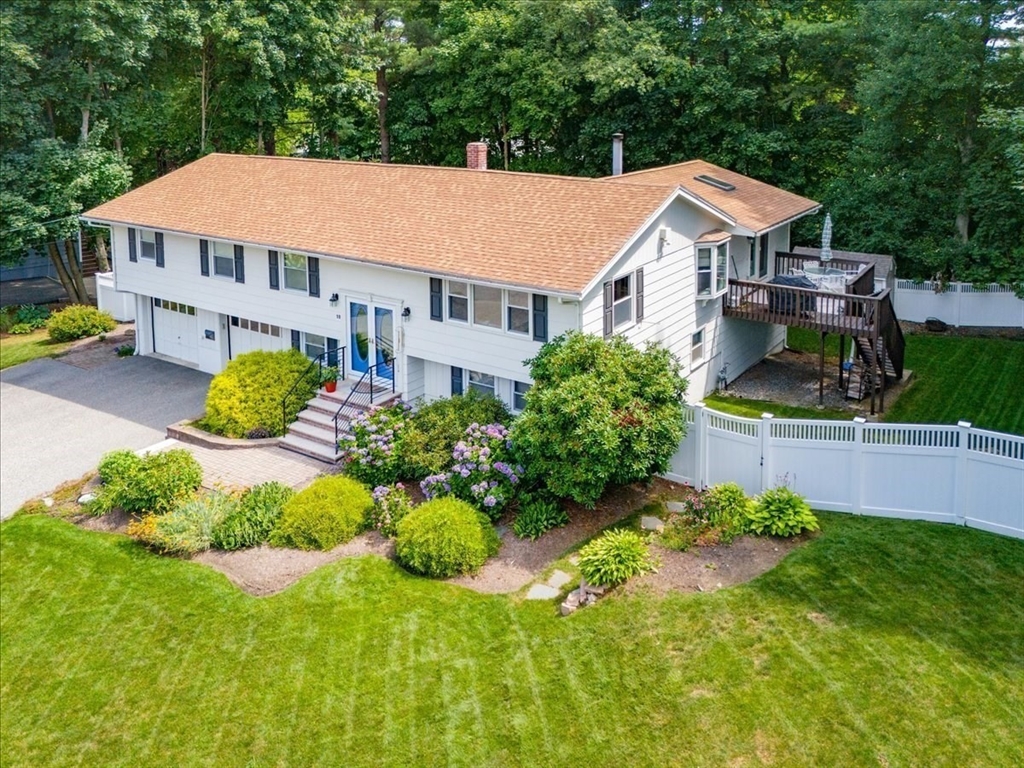
42 photo(s)

|
Peabody, MA 01960
(West Peabody)
|
Sold
List Price
$899,000
MLS #
73305260
- Single Family
Sale Price
$1,035,000
Sale Date
1/30/25
|
| Rooms |
10 |
Full Baths |
3 |
Style |
Split
Entry |
Garage Spaces |
2 |
GLA |
2,896SF |
Basement |
Yes |
| Bedrooms |
4 |
Half Baths |
1 |
Type |
Detached |
Water Front |
No |
Lot Size |
15,000SF |
Fireplaces |
1 |
RARE FIND! Owner’s pride shows through w/this impeccably maintained & updated home located in
desirable Burke school district. Light, bright & airy best describes this sundrenched home,
perfectly designed for seamless indoor-outdoor living. This fabulous home boasts gleaming wood
floors, storage space galore,a stunning kitchen w/granite counters,2 islands, natural gas cooking,
cherry cabinetry, ss appliances & an open floor plan which flows effortlessly into a gracious great
room w/ a cathedral ceiling,fireplace,2 skylights & sliders to a private deck. Finished LL boasts a
family room, bedroom, kitchenette, home office/exercise room, laundry & add'l baths w/endless
opportunity! Picturesque back yard including a heated inground pool surrounded w/ LED lighting,
patio pavers, Reeds Ferry Shed. The granite outdoor countertop lends to easy outdoor entertaining.
So many updates. Experience the perfect blend of style & tranquility. This move-in ready home is the
one you have been waiting for!
Listing Office: RE/MAX 360, Listing Agent: Luciano Leone Team
View Map

|
|
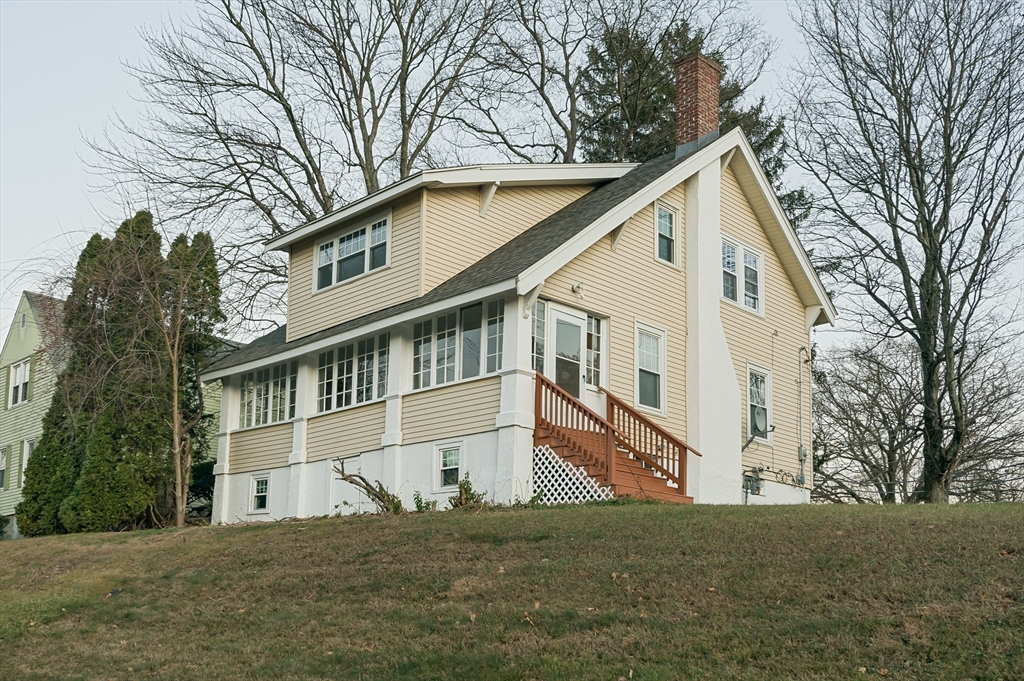
28 photo(s)
|
Worcester, MA 01604
|
Sold
List Price
$449,900
MLS #
73317430
- Single Family
Sale Price
$450,000
Sale Date
1/23/25
|
| Rooms |
6 |
Full Baths |
1 |
Style |
Bungalow |
Garage Spaces |
0 |
GLA |
1,366SF |
Basement |
Yes |
| Bedrooms |
3 |
Half Baths |
1 |
Type |
Detached |
Water Front |
No |
Lot Size |
7,279SF |
Fireplaces |
1 |
Discover this beautifully renovated 3-bedroom, 1.5-bath residence located in a desirable
neighborhood, just moments away from major routes and shopping destinations. Enjoy the charming
three-season porches at both the front and back of the house! This home boasts a freshly updated
kitchen that radiates with natural light, a handy first-floor laundry, and gleaming hardwood floors
across the main level. The inviting living room features a cozy fireplace, and the dining room
rounds out the first floor. Upstairs, the main bedroom is outfitted with plush wall-to-wall
carpeting. The bathrooms have been tastefully modernized. Don't miss out on this exceptional
home!
Listing Office: Century 21 XSELL REALTY, Listing Agent: Juliana B. Danquah
View Map

|
|
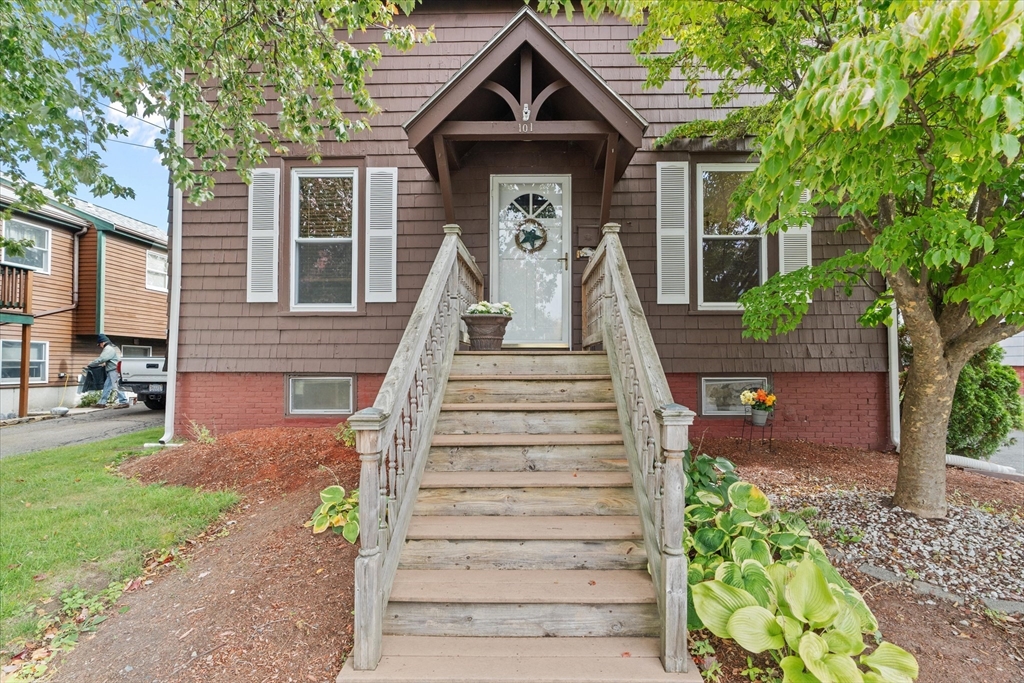
34 photo(s)
|
Lynn, MA 01904
(West Lynn)
|
Sold
List Price
$489,000
MLS #
73309689
- Single Family
Sale Price
$520,000
Sale Date
1/10/25
|
| Rooms |
5 |
Full Baths |
1 |
Style |
Colonial |
Garage Spaces |
0 |
GLA |
1,126SF |
Basement |
Yes |
| Bedrooms |
3 |
Half Baths |
0 |
Type |
Detached |
Water Front |
No |
Lot Size |
5,000SF |
Fireplaces |
0 |
Welcome to 101 Wyman! This charming 3 bedroom 1 bath home is ready for its next owners! Brand new
heating system installed early 2024! Eat in Kitchen flows into the living room - perfect for
entertaining! Two good sized bedrooms on second floor and primary bedroom on first floor. Spacious
deck and level yard to enjoy all year long! Beautiful perennials, Lilac tree and rose trellis that
bloom throughout the spring & summer plus a lovely area for gardening! Large shed can be used as a
"man cave" or for storage. Off street parking for 2 cars in driveway! Convenient to Rt 1, 95 and 8
miles to Logan! First Showings at Open House!
Listing Office: RE/MAX 360, Listing Agent: Kristine Doyle
View Map

|
|
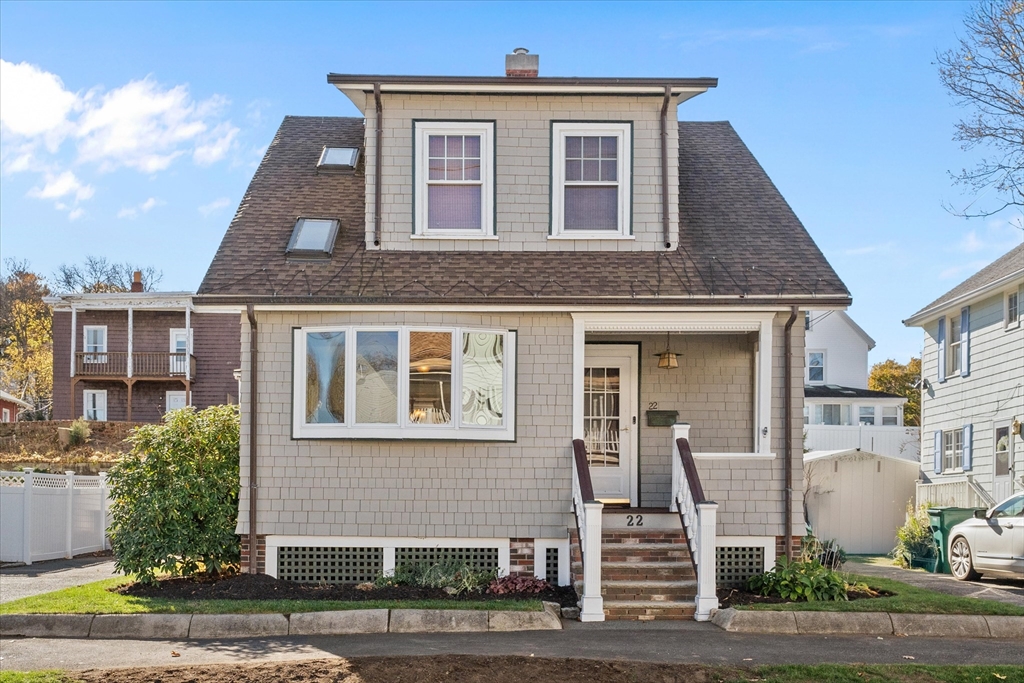
41 photo(s)

|
Lynn, MA 01904
|
Sold
List Price
$599,900
MLS #
73312211
- Single Family
Sale Price
$615,000
Sale Date
1/10/25
|
| Rooms |
7 |
Full Baths |
1 |
Style |
Colonial |
Garage Spaces |
1 |
GLA |
1,436SF |
Basement |
Yes |
| Bedrooms |
3 |
Half Baths |
1 |
Type |
Detached |
Water Front |
No |
Lot Size |
4,500SF |
Fireplaces |
1 |
Welcome Home to 22 Colonial Ave. Charming Colonial Home, full of character & Craftsman style,
nestled on 4500 sq. ft. of level land. Exquisite details abound this 1436 sq. ft. home w/
magnificent LR with gas fireplace. Welcomed by the front sitting porch; through the front door, be
welcomed by the beautiful foyer, high ceilings & crown modelings. Sweep left into your magnificent
LR, spacious DR, Butler's Pantry & kitchen w/ large island, granite & gas cooking. Past a half bath
step out to your perfectly manicured outdoor living w/ seasonal above ground pool with solar heater
& fenced yard. An elegant staircase leads you to the 2nd level, w/ 3 large BR's & full bath w/
access from hall or Primary. Bonus basement space potential. Garage, 2018 roof, copper gutters &
downspouts, 2017 Frigidaire appliances, 2018 HW, 2013 HE gas furnace, 200 AMP Elec. Walk to Gannon
Golf, Lynn Woods, area schools & playground. Perfectly situated just off Lynnfield St., minutes to
Rte 1, 95, 128.
Listing Office: RE/MAX 360, Listing Agent: Katie DiVirgilio
View Map

|
|
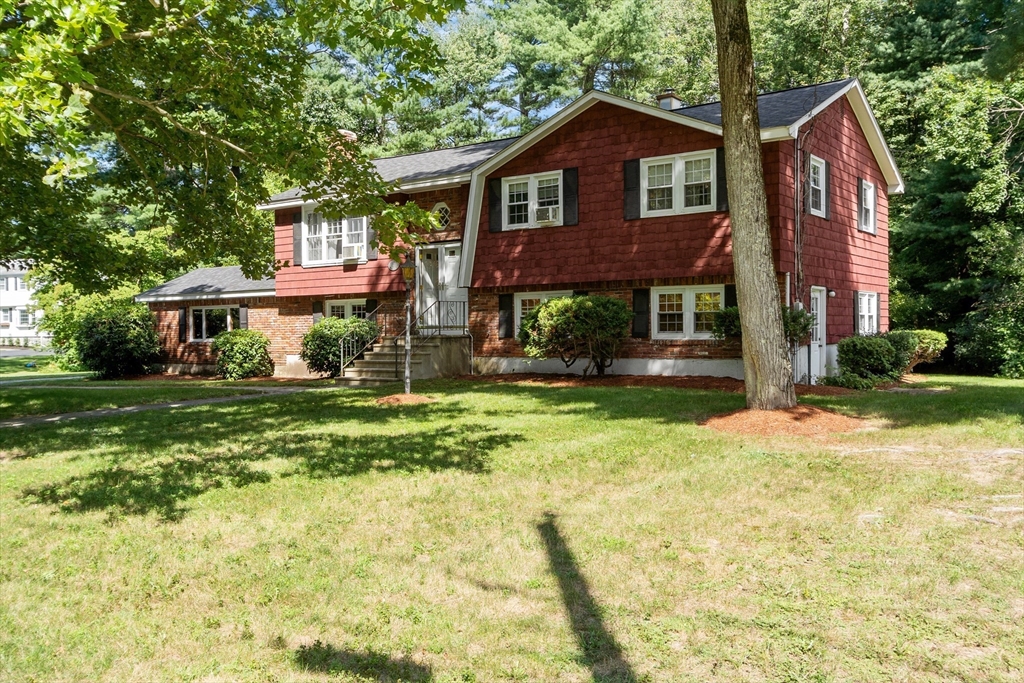
42 photo(s)

|
Billerica, MA 01821
|
Sold
List Price
$735,000
MLS #
73286406
- Single Family
Sale Price
$735,000
Sale Date
1/10/25
|
| Rooms |
7 |
Full Baths |
2 |
Style |
Split
Entry |
Garage Spaces |
0 |
GLA |
2,136SF |
Basement |
Yes |
| Bedrooms |
4 |
Half Baths |
0 |
Type |
Detached |
Water Front |
No |
Lot Size |
25,374SF |
Fireplaces |
1 |
A beautifully landscaped cul-de-sac neighborhood with well-maintained homes is the setting for this
lovely home in a very desirable area of Billerica. The location is very close to the elementary &
middle schools and not far from the new high school, as well as shopping, restaurants and major
roads. This lovely home has a new roof, replacement windows, recent hot water heater, & a spacious
renovated upscale kitchen to please anyone who loves to cook or entertain. Additionally, there are
two beautifully updated light bright full baths. An atrium door in the kitchen leads to a large
deck overlooking a private back yard and welcoming above ground pool. The deck leads to a fantastic
screen porch - cozy as can be with wifi and electricity. Porch and deck were added about 7 years
ago. The interior of this large home is nicely decorated in soft neutral tones and the layout lends
itself to in-law potential. A very nice offering.
Listing Office: ERA Key Realty Services, Listing Agent: S. Stephanie Martin
View Map

|
|
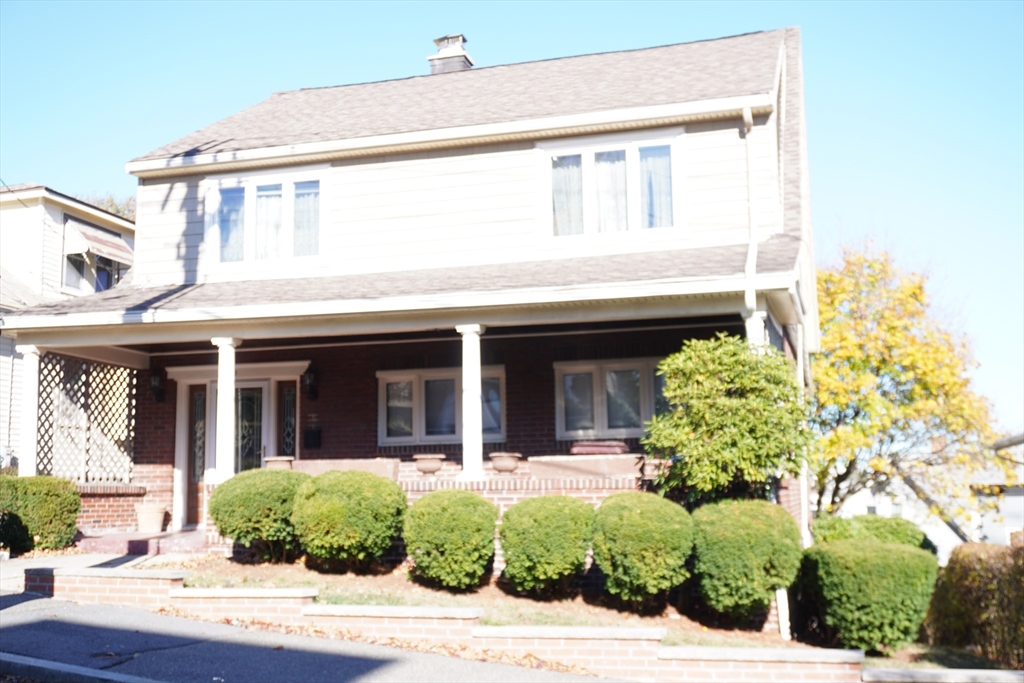
24 photo(s)
|
Revere, MA 02151
|
Sold
List Price
$699,900
MLS #
73314325
- Single Family
Sale Price
$722,000
Sale Date
1/9/25
|
| Rooms |
12 |
Full Baths |
2 |
Style |
Colonial |
Garage Spaces |
0 |
GLA |
3,443SF |
Basement |
Yes |
| Bedrooms |
6 |
Half Baths |
0 |
Type |
Detached |
Water Front |
No |
Lot Size |
3,964SF |
Fireplaces |
0 |
Outstanding, oversized brick single family offering an open foyer having an ornate stained glass
window. There are 12 spacious rooms, 6 bedrooms, 2 baths & boasting beautiful hardwood flooring
throughout! The lst level features a formal living room, dining room, eat in kitchen & a secluded
family room. The 2nd level is open and airy with four corner bedrooms w/large closets and a full
ceramic tile bath. In-law potential for lower level features 4 finished rooms of living space and
full tile bath. There is a wonderful, private, low maintenance yard for enjoying family and friends.
Property is being sold in “as is” condition. Conveniently located within walking distance to
everything! Just Perfect for a growing family!
Listing Office: Neil Real Estate, Listing Agent: Craig Neil
View Map

|
|
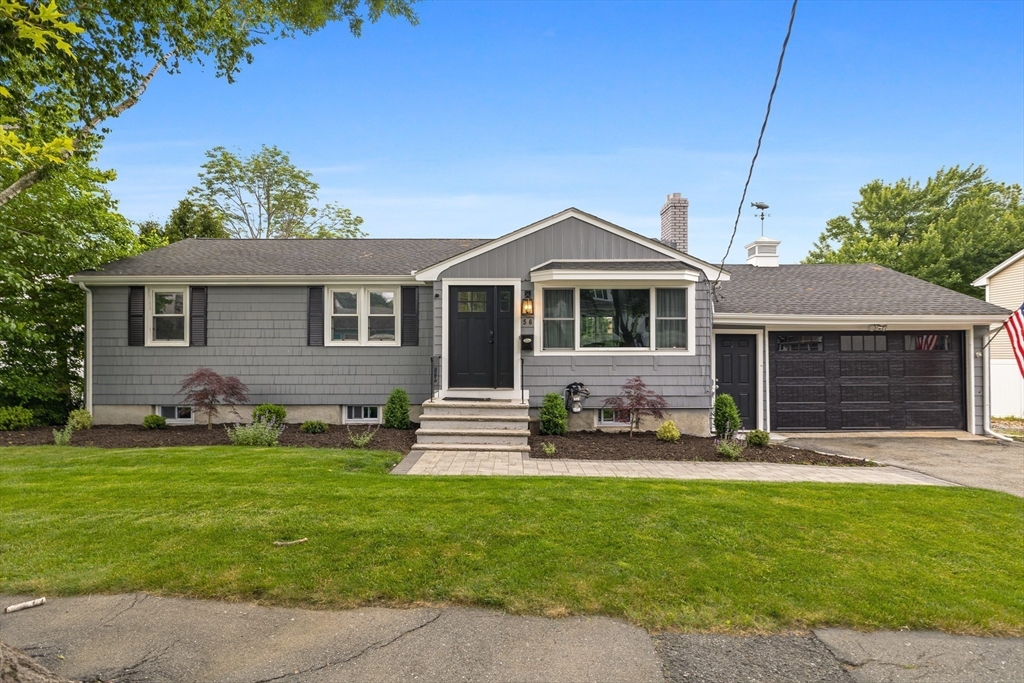
33 photo(s)
|
Peabody, MA 01960
|
Sold
List Price
$699,900
MLS #
73308155
- Single Family
Sale Price
$760,000
Sale Date
1/3/25
|
| Rooms |
7 |
Full Baths |
1 |
Style |
Ranch |
Garage Spaces |
2 |
GLA |
1,570SF |
Basement |
Yes |
| Bedrooms |
3 |
Half Baths |
2 |
Type |
Detached |
Water Front |
No |
Lot Size |
10,276SF |
Fireplaces |
1 |
Beautiful West Peabody Ranch in a Highly Desirable Neighborhood featuring 3 Beds, 1 Full Bath, 2
Half Baths, and over 1500 sq ft of living space. Beautiful kitchen with SS appliances, Quartz
Countertops, and plenty of Cabinet Space. Sizable and Bright Family Room addition off the rear with
Half Bath and Slider to the deck. Family Room with Fireplace and Stone Surround. 3 Large Bedrooms
and Updated Full Bath. Additional Living Space in the partially finished basement with Half Bath.
2-Car Garage for the cold months. Spacious and NEW Driveway. Backyard perfect for entertaining
including a Composite Deck, Stone Patio, Above Ground Pool, and Spacious Yard. Many UPDATES - Roof
(2022), Water Heater (2024), 200 Amp electric service (2023), Refinished HW Floors (2022), Garage
and Front Door (2023), Front Walk (2022), AND MORE! Conveniently located in close proximity to
Lalikos Park, Peabody High School, Rt 1 and 95, and Peabody’s Walking/Bike Trail!
Listing Office: RE/MAX 360, Listing Agent: Anthony Gallo
View Map

|
|
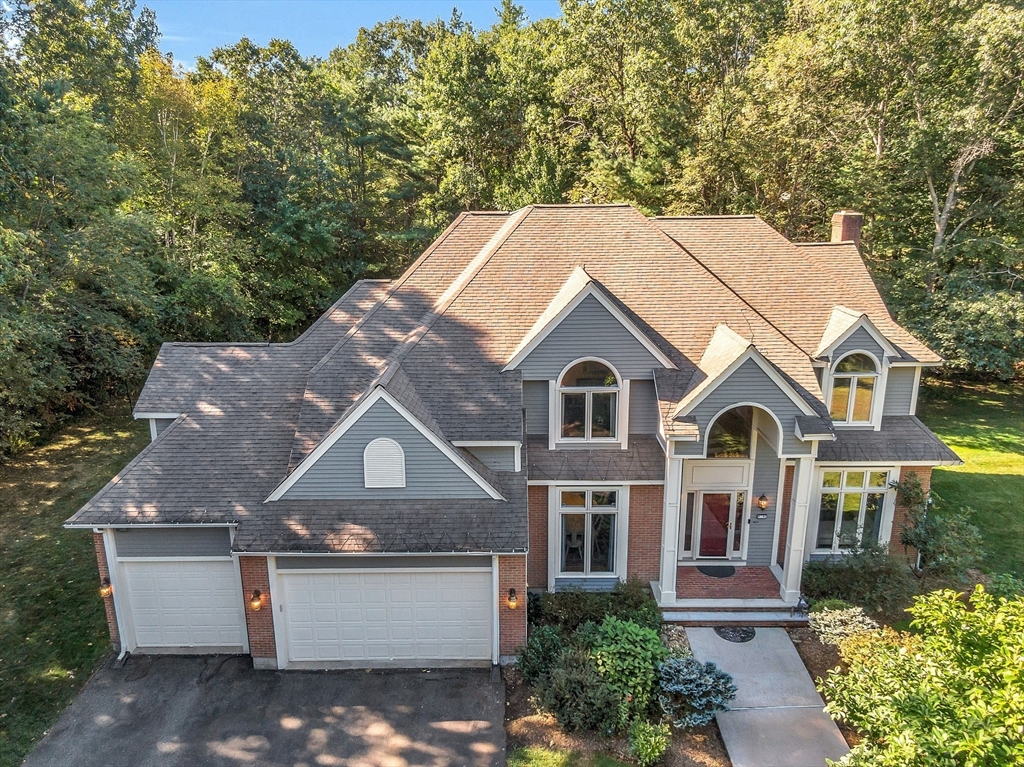
42 photo(s)
|
Boxford, MA 01921
|
Sold
List Price
$1,300,000
MLS #
73289161
- Single Family
Sale Price
$1,275,000
Sale Date
1/3/25
|
| Rooms |
11 |
Full Baths |
4 |
Style |
Colonial |
Garage Spaces |
3 |
GLA |
4,389SF |
Basement |
Yes |
| Bedrooms |
4 |
Half Baths |
1 |
Type |
Detached |
Water Front |
No |
Lot Size |
2.03A |
Fireplaces |
1 |
Pride of ownership radiates throughout this stunning 11-room Colonial home. Nestled in the
sought-after East Boxford area, this residence boasts exceptional features. The grand foyer with a
spiral staircase sets an elegant tone. The eat-in kitchen boasts recessed lighting, quartz
countertops, SS appliances, and updated cabinetry, with gleaming hardwood floors throughout. The
first floor features 9’ ceilings, a spacious FP family room with custom built-ins, and a sunroom
overlooking a private backyard with a garden and oversized deck. Upstairs, find 4 large bedrooms,
including a primary suite with a spa-like bath and expansive closets. Each generous-sized bedroom
has access to full baths and private sinks. Highlights include a 3-car garage, central air, and a
finished basement with a sauna, full bath, and wine cellar. This gem is a pleasure to show,
conveniently located minutes from I-95.
Listing Office: RE/MAX Partners, Listing Agent: Paul Annaloro
View Map

|
|
Showing 23 listings
|