Home
Single Family
Condo
Multi-Family
Land
Commercial/Industrial
Mobile Home
Rental
All
Show Open Houses Only
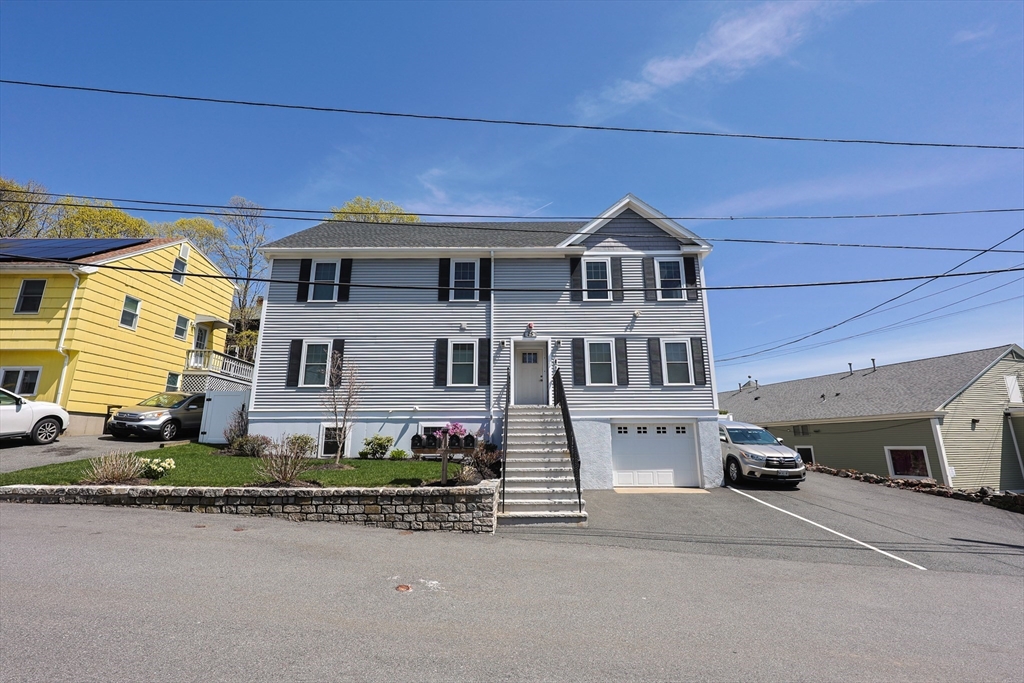
26 photo(s)
|
Swampscott, MA 01907
|
Sold
List Price
$649,900
MLS #
73363997
- Condo
Sale Price
$640,000
Sale Date
6/13/25
|
| Rooms |
5 |
Full Baths |
2 |
Style |
Townhouse |
Garage Spaces |
0 |
GLA |
1,596SF |
Basement |
Yes |
| Bedrooms |
3 |
Half Baths |
0 |
Type |
Condominium |
Water Front |
No |
Lot Size |
0SF |
Fireplaces |
0 |
| Condo Fee |
$350 |
Community/Condominium
Swampscott Park Place Condominiums
|
Gorgeous 6 Yr. Young condo in the heart of Swampscott! This like new home features 3 Bedrooms, 2
Bathrooms, and nearly 1600 sq ft of living space. Open concept Kitchen and Living Room loaded with
Natural Sunlight. Beautiful Hardwood Floors and Recessed Lighting throughout. Spacious Kitchen
with Shaker Cabinets, Center Island, Granite Countertops, and SS Appliances. Sizable Master Suite
with Walk-In Closet and Bathroom. Gorgeous Stone Tub/Shower Surrounds in both bathrooms. Walk-up
Attic with solid ceiling height makes this space perfect for adding living space or additional
storage. Other desirable features include Central AC, In-Unit Washer/Dryer, Lots of Closet Space,
Designated basement storage space, Common Outdoor Space, and Plenty of Parking. Conveniently
located within walking distance to the Beach and Restaurants. Great commuter location with its
proximity to MBTA Commuter Rail and Rt. 1A to Boston.
Listing Office: RE/MAX 360, Listing Agent: Anthony Gallo
View Map

|
|
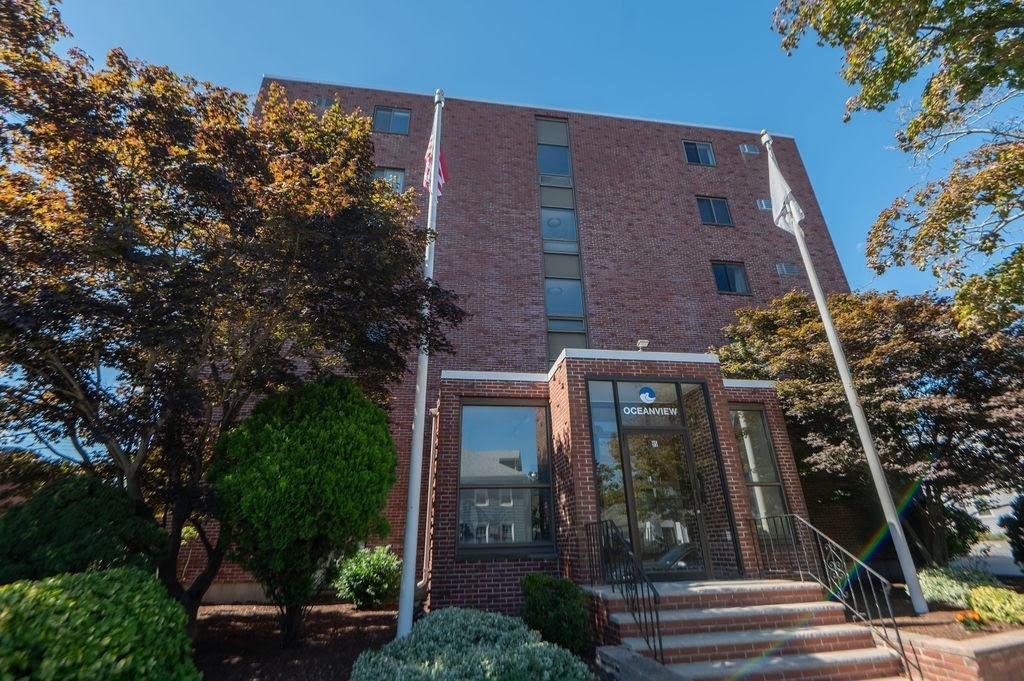
25 photo(s)
|
Lynn, MA 01902-3307
(Diamond District)
|
Sold
List Price
$275,000
MLS #
73288674
- Condo
Sale Price
$275,000
Sale Date
2/14/25
|
| Rooms |
3 |
Full Baths |
1 |
Style |
Mid-Rise |
Garage Spaces |
0 |
GLA |
738SF |
Basement |
No |
| Bedrooms |
1 |
Half Baths |
0 |
Type |
Condominium |
Water Front |
No |
Lot Size |
30,137SF |
Fireplaces |
0 |
| Condo Fee |
$322 |
Community/Condominium
|
Introducing a desirable Oceanview condo in the sought-after Diamond District, just half a block from
Nahant Beach and the scenic Lynn Shore Drive promenade. This bright and spacious second-floor unit
has over 700 sqft of living space. The open floor plan is flooded with natural light, leading to a
private balcony where you can enjoy cool ocean breezes. The large bedroom features oversized
closets, providing plenty of storage space. Set in a well-maintained brick building, residents also
enjoy the convenience of a laundry room in the basement. Heat and hot water are included in the
condo fee. Perfectly located just 12 miles from Logan Airport and minutes from downtown Lynn’s
vibrant art and cultural district, the commuter rail, and a variety of exciting new restaurants.
This is coastal living at its finest! Not FHA approved
Listing Office: William Raveis R.E. & Home Services, Listing Agent: Sean K
Connelly
View Map

|
|
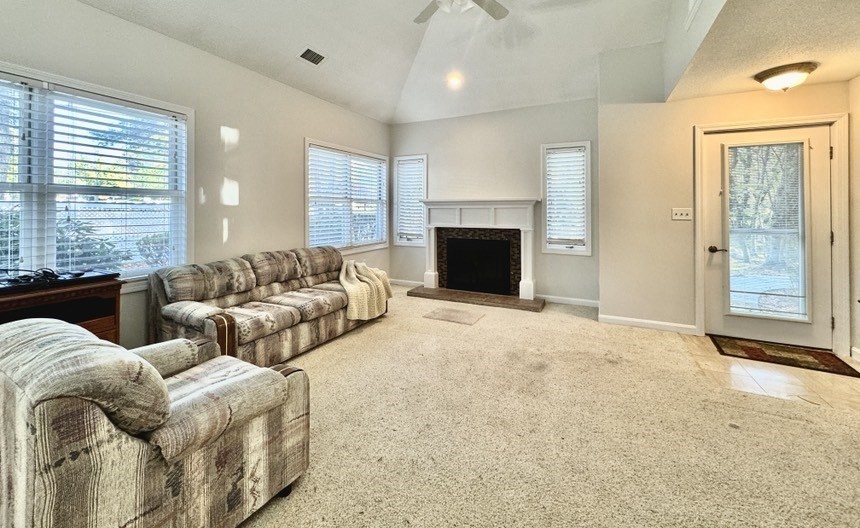
33 photo(s)
|
Salem, MA 01970
|
Sold
List Price
$499,000
MLS #
73280869
- Condo
Sale Price
$500,000
Sale Date
1/31/25
|
| Rooms |
6 |
Full Baths |
2 |
Style |
Townhouse |
Garage Spaces |
1 |
GLA |
1,528SF |
Basement |
No |
| Bedrooms |
2 |
Half Baths |
0 |
Type |
Condominium |
Water Front |
No |
Lot Size |
0SF |
Fireplaces |
1 |
| Condo Fee |
$434 |
Community/Condominium
Cloister Condominiums
|
The Cloister Condominiums, a perfectly located home, features central AC (2021), forced hot air
heating (2021), game room/loft, two bedrooms and two baths that are located on the entry floor.
This home has been taken care of over the years, has recently been painted and is move in ready.
The garage is accessed just off of the kitchen hallway and makes winter grocery getting a joy!
Located less than a mile away from Home Depot, Shaws, TJ Max and Market Basket, trips for missing
ingredients are a piece of cake. Being an end unit without anyone living upstairs is a great
position in the complex. Unit can not be rented. Pet Restriction on dogs Measurement must be less
than 12"x21". Unit has been freshly painted.
Listing Office: LPT Realty, LLC, Listing Agent: Ruocco Group-LPT
View Map

|
|
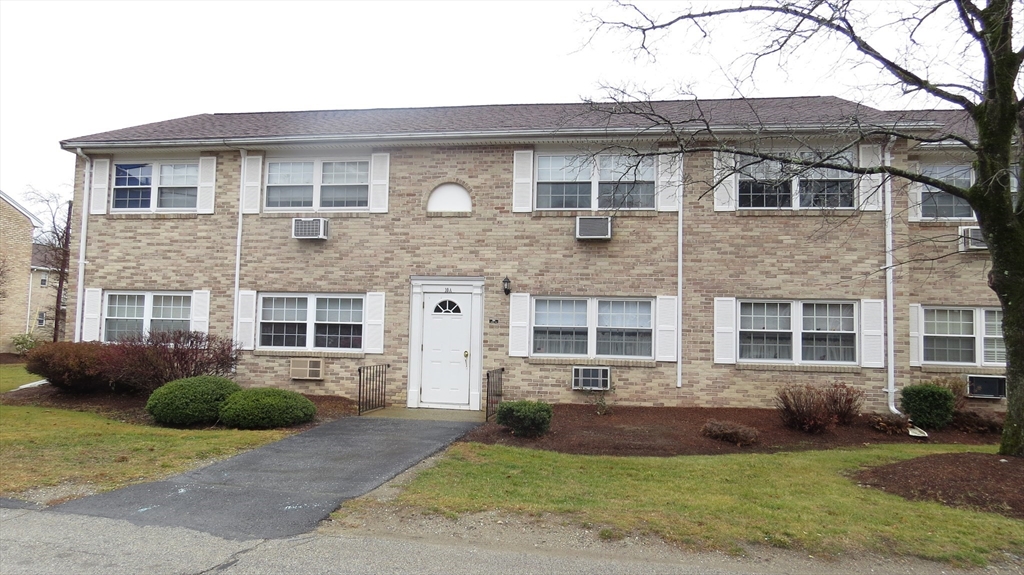
23 photo(s)
|
Andover, MA 01810
|
Sold
List Price
$250,000
MLS #
73318052
- Condo
Sale Price
$250,000
Sale Date
1/21/25
|
| Rooms |
3 |
Full Baths |
1 |
Style |
Garden,
Mid-Rise |
Garage Spaces |
0 |
GLA |
685SF |
Basement |
No |
| Bedrooms |
1 |
Half Baths |
0 |
Type |
Condominium |
Water Front |
No |
Lot Size |
0SF |
Fireplaces |
0 |
| Condo Fee |
$493 |
Community/Condominium
Washington Park Condominiums
|
Top floor unit at Washington Park complex featuring 3 rooms, 1 bedroom, 1 bath ( 685 sq ft), plenty
of closets , nice deck! Enjoy living in this top floor garden style condo with large living room,
dining room combo, kitchen, good size bedroom and full bath. Easy parking, pool, tennis, laundry
room, picnic area with grills. Close to down town, train , walking distance to grocery stores,
restaurants, Condo fee includes heat, hot water, flood insurance, trash removal, snow removal,
exterior maintenance , master insurance policy , landscaping. This is a great unit to live in or buy
as an investment.
Listing Office: Diamond Key Real Estate, Listing Agent: Sherry Bourque
View Map

|
|
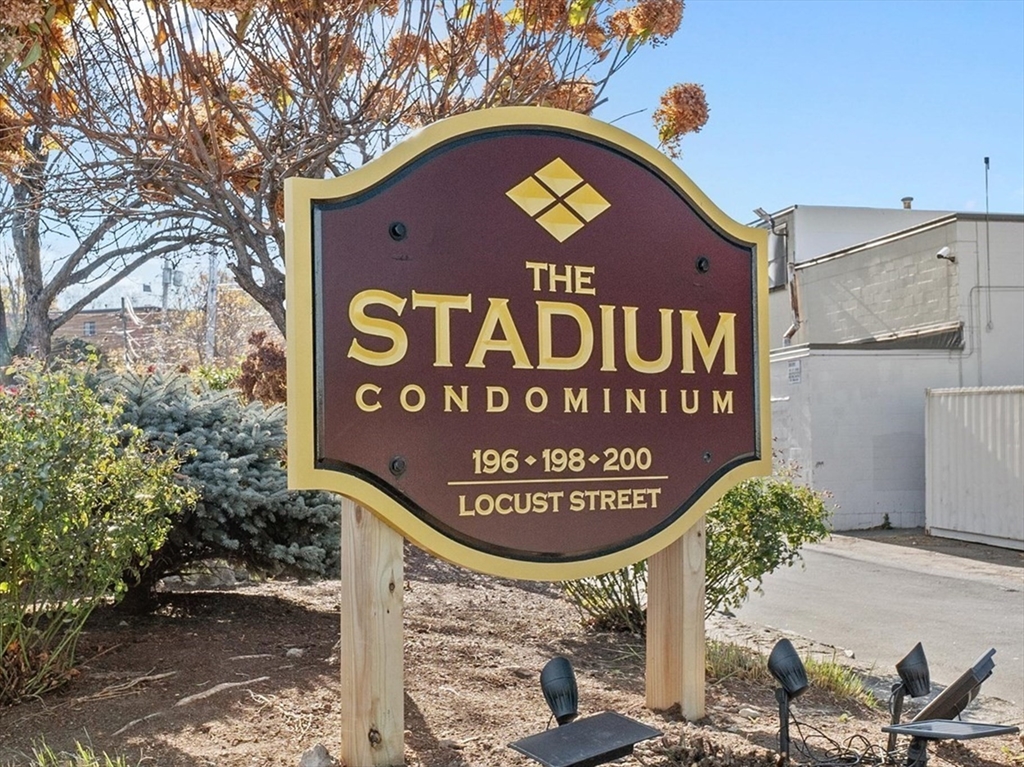
35 photo(s)

|
Lynn, MA 01904
|
Sold
List Price
$400,000
MLS #
73312360
- Condo
Sale Price
$400,000
Sale Date
1/10/25
|
| Rooms |
5 |
Full Baths |
2 |
Style |
Mid-Rise |
Garage Spaces |
0 |
GLA |
1,031SF |
Basement |
No |
| Bedrooms |
2 |
Half Baths |
0 |
Type |
Condominium |
Water Front |
No |
Lot Size |
4.77A |
Fireplaces |
0 |
| Condo Fee |
$382 |
Community/Condominium
Stadium Condominiums
|
Desirable Stadium Condominiums! Opportunity knocks. Welcome Home to 196 Locust Street, U504, make
this 1,031 sq ft well-maintained 5th Floor Unit yours! Kitchen w/ 2 year new LG refrigerator, SS
Appliances, custom wall shelving, spacious open living/dining combo w/ slider to private balcony.
Primary bedroom w/ ensuite full bath, new mirror & lighting & a walk-in closet featuring custom
shelving. Second large bedroom & a second full bath. 2 year new Washer/Dryer in-unit laundry to
remain as well as NEST thermostat. Ideally located Deeded Parking space, close to the main entry and
storage unit. Attractive common areas & amenities, including bright & sunny lobby, secondary laundry
facilities, storage room, elevator, community room & more. The exterior features an in-ground pool,
newer gazebo, landscaping and a generous amount of visitor parking! Excellent professional
management adds to the desirability of owning a unit here!
Listing Office: RE/MAX 360, Listing Agent: Katie DiVirgilio
View Map

|
|
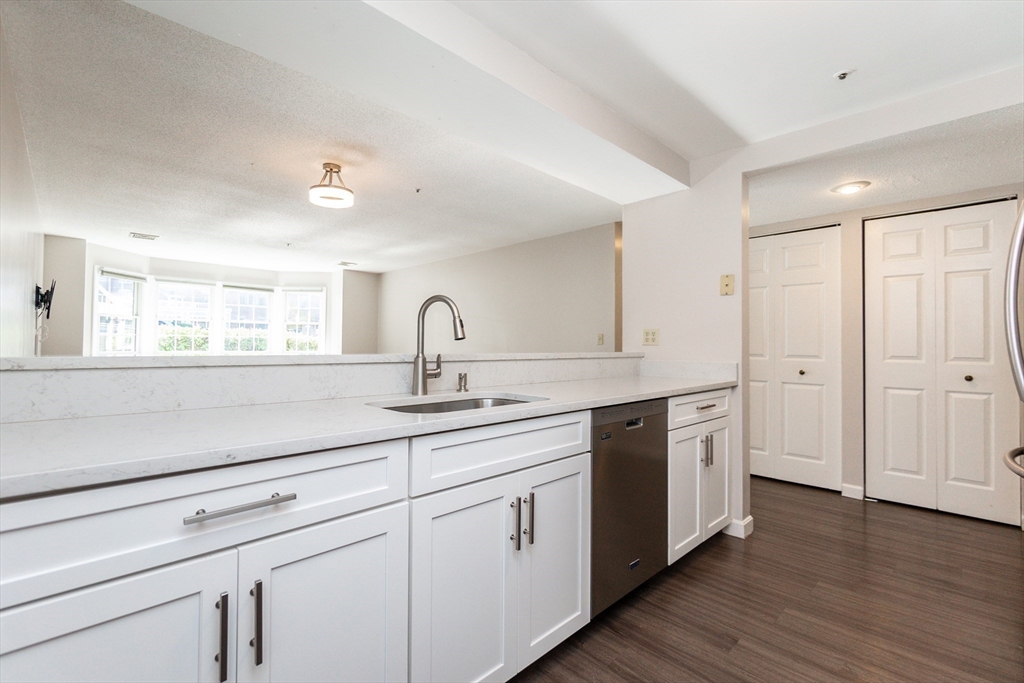
15 photo(s)
|
North Andover, MA 01845
|
Sold
List Price
$384,900
MLS #
73305977
- Condo
Sale Price
$400,000
Sale Date
1/3/25
|
| Rooms |
7 |
Full Baths |
2 |
Style |
Mid-Rise |
Garage Spaces |
0 |
GLA |
1,050SF |
Basement |
No |
| Bedrooms |
2 |
Half Baths |
0 |
Type |
Condominium |
Water Front |
No |
Lot Size |
0SF |
Fireplaces |
0 |
| Condo Fee |
$390 |
Community/Condominium
Sutton Pond
|
Welcome to this bright and spacious 2-bedroom, 2-bathroom condo located at Sutton Pond. This
sun-drenched unit offers an open-concept living area with large windows that flood the space with
natural light, perfect for enjoying your morning coffee or entertaining guests. The modern kitchen
features stainless steel appliances, quartz countertops, and ample cabinet space. The primary suite
boasts a private en-suite bathroom and generous double closet space. The second bedroom is ideal for
guests or a home office. Additional highlights include in-unit laundry, central air, deeded parking
and several common outdoor spaces. Located in a well-maintained building with secure entry, this
condo is just steps away from local restaurants, shops, and parks. Easy access to major highways and
public transportation makes commuting a breeze. Don’t miss the chance to make this beautiful, sunny
condo your new home! Schedule a showing today!
Listing Office: Real Broker MA, LLC, Listing Agent: Carol Beatrice
View Map

|
|
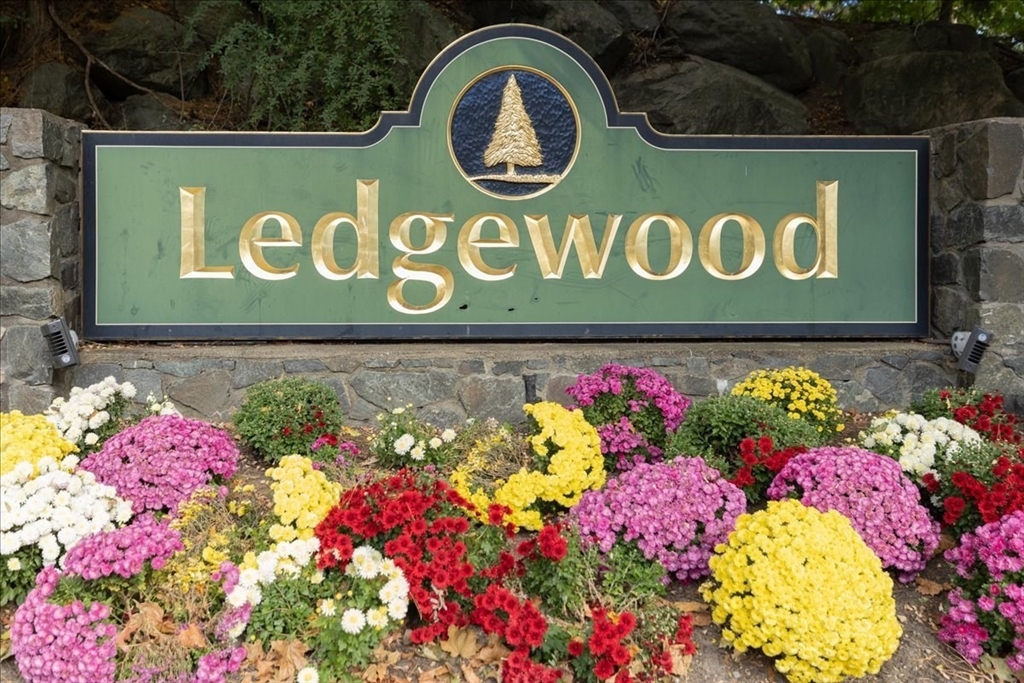
42 photo(s)

|
Peabody, MA 01960
|
Sold
List Price
$469,000
MLS #
73303867
- Condo
Sale Price
$469,000
Sale Date
12/30/24
|
| Rooms |
5 |
Full Baths |
2 |
Style |
Garden,
Mid-Rise |
Garage Spaces |
1 |
GLA |
1,535SF |
Basement |
No |
| Bedrooms |
2 |
Half Baths |
0 |
Type |
Condominium |
Water Front |
No |
Lot Size |
0SF |
Fireplaces |
0 |
| Condo Fee |
$528 |
Community/Condominium
Ledgewood Condominium
|
Desirable Ledgewood. Lovingly cared for unit with over 1,500 sq. ft. of living space. Spacious
living-dining room combo & 2 bedrooms all with direct access to the balcony and beautiful private,
tree lined views. Unit features central air, washer/dryer in unit, eat-in kitchen with window &
generous amount of granite counters, cabinet space & tile back splash. Master bedroom includes a
master bath, double sink vanity and a large walk-in closet. Carpet(2024). Bring your personal
touches & make it your own! The building has an elevator, underground parking & a private storage
closet, all accessed from the interior of the building. Amenities include an In-ground pool, club
room, tennis & an abundance of guest parking. Inviting landscaped grounds & close to highways,
shopping, restaurants YET tucked away in a pretty suburban setting. No smoking in units, balconies,
or common areas. Pets allowed with restrictions.
Listing Office: RE/MAX 360, Listing Agent: Luciano Leone Team
View Map

|
|
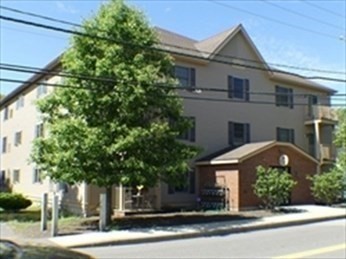
21 photo(s)
|
Lynn, MA 01905-1183
|
Sold
List Price
$389,000
MLS #
73300967
- Condo
Sale Price
$379,000
Sale Date
12/30/24
|
| Rooms |
4 |
Full Baths |
1 |
Style |
Garden |
Garage Spaces |
0 |
GLA |
994SF |
Basement |
No |
| Bedrooms |
2 |
Half Baths |
0 |
Type |
Condominium |
Water Front |
No |
Lot Size |
22,389SF |
Fireplaces |
0 |
| Condo Fee |
$270 |
Community/Condominium
Walnut Glen Condominium
|
Saugus Line! Welcome "Home for the Holidays" to your very own condo at Walnut Glen Condominiums.
This pristine, bright and cheery 2 bedroom garden style unit offers an open concept living room,
dining area and kitchen all with hardwood flooring. The main bedroom features sliders to your own
private deck overlooking conservation land. Full bathroom with linen closet. Convenient washer and
dryer right in your unit. Entire unit has been freshly painted in soft neutral colors. Roof
replaced about 5 years ago. This condo comes with 2 deeded parking spaces plus guest parking,
ensuring convenience for you and your guests. This is a well-maintained building that is pet
friendly (with some restrictions). Minutes to Saugus line and easy access to major highways. Enjoy
the vibrant community of Lynn, offering an array of shops, restaurants, parks, bike trails and
beach.
Listing Office: Century 21 North East, Listing Agent: Eileen Spencer
View Map

|
|
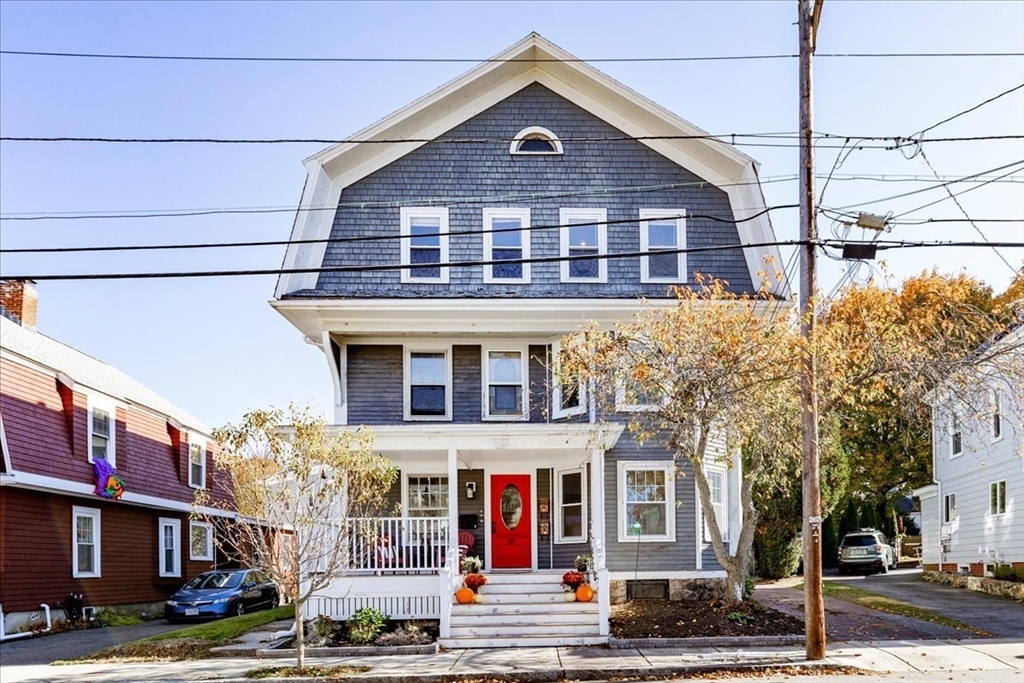
40 photo(s)

|
Beverly, MA 01915
|
Sold
List Price
$520,000
MLS #
73305254
- Condo
Sale Price
$540,000
Sale Date
12/13/24
|
| Rooms |
6 |
Full Baths |
1 |
Style |
2/3 Family |
Garage Spaces |
0 |
GLA |
1,828SF |
Basement |
Yes |
| Bedrooms |
3 |
Half Baths |
0 |
Type |
Condominium |
Water Front |
No |
Lot Size |
0SF |
Fireplaces |
1 |
| Condo Fee |
$250 |
Community/Condominium
19 Odell Avenue Condominium
|
Don’t miss this one! Discover the perfect blend of charm & modern convenience. This delightful 3
bed,1 bath condo located close to the lively downtown area w/vibrant restaurants, the Cabot,
Monserrat train station, beach &more! A lovely front porch leads to a welcoming spacious top floor
w/natural light that pours through numerous surrounding windows, creating a bright & inviting
atmosphere. A great floor plan boasts high ceilings,gleaming wood floors,large entry hall
closet,living area with so much character including charming fireplace,built-ins w/contemporary
updates throughout.The eat in kitchen features both style & functionality w/ss appl.,eat in dining
area & loads of cabinets that flows into the D.R. w/a built in China cabinet&decorative trim.The
main bedroom includes a closet & separate sitting area w/an add’l closet.Head on upstairs to a loft
style 3rd bedroom/office or your private retreat.Private storage/laundry in
bsmnt.Pet-friendly,common back deck,1 off-st. parking spot
Listing Office: RE/MAX 360, Listing Agent: Luciano Leone Team
View Map

|
|
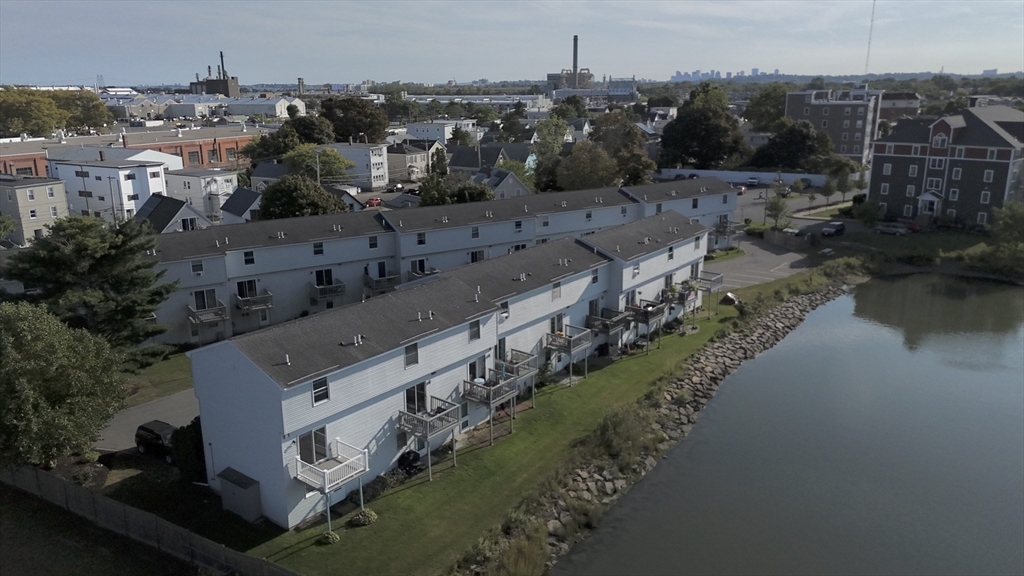
19 photo(s)
|
Lynn, MA 01905
(East Lynn)
|
Sold
List Price
$430,000
MLS #
73291341
- Condo
Sale Price
$400,000
Sale Date
12/4/24
|
| Rooms |
5 |
Full Baths |
1 |
Style |
Townhouse |
Garage Spaces |
0 |
GLA |
1,200SF |
Basement |
Yes |
| Bedrooms |
3 |
Half Baths |
1 |
Type |
Condominium |
Water Front |
Yes |
Lot Size |
0SF |
Fireplaces |
0 |
| Condo Fee |
$345 |
Community/Condominium
Little River Condo
|
Step into the world of ultimate comfort and convenience at the charming Little River Condominium
complex. This three-bedroom End-Unit townhouse unit has been recently updated to provide a modern
living experience. The highlight of this unit is the sunlit eat-in kitchen area with elegant granite
countertops and sleek stainless steel appliances, accompanied by a balcony that offers stunning
views of the peaceful Saugus River. The" basement " boasts a cozy bedroom alongside a spacious
family room. The street level features a freshly-renovated "basement" with durable vinyl plank
flooring, laundry facilities, and easy access to the front and back of the building. Upstairs, you
will discover two more bedrooms and a full bathroom, with the convenience of a half bath on the
first floor. This fantastic condo unit includes one designated parking spot (visitor parking
available) and picturesque views of the serene Saugus River, making it a truly comfortable living
space.
Listing Office: RE/MAX 360, Listing Agent: Korn Kouch
View Map

|
|
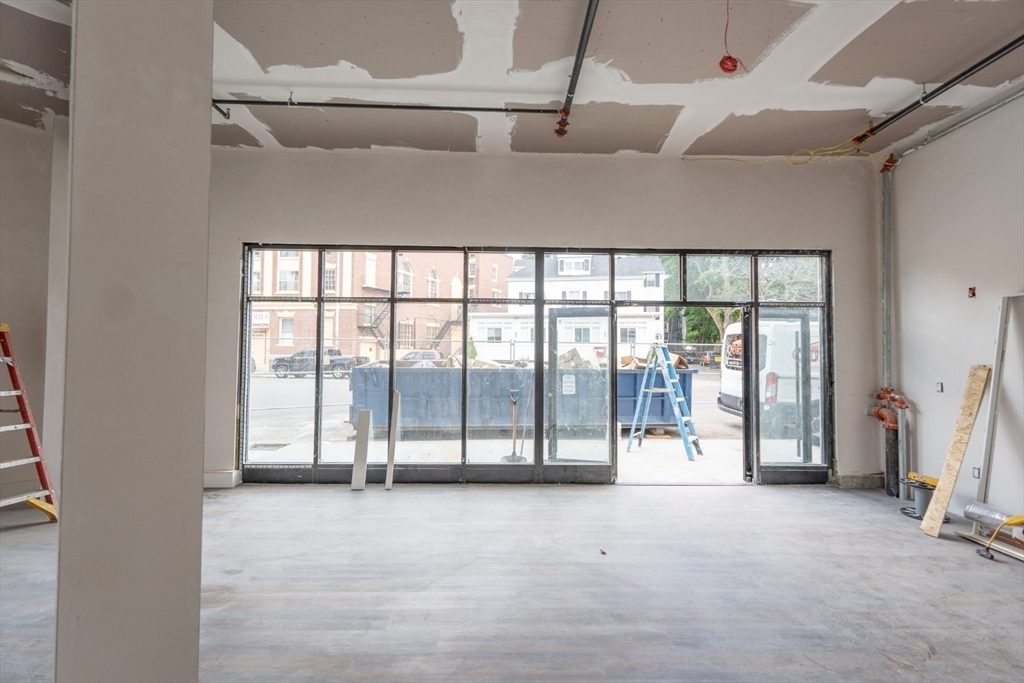
11 photo(s)
|
Lynn, MA 01902
|
Sold
List Price
$200,000
MLS #
73284168
- Commercial/Industrial
Sale Price
$215,000
Sale Date
3/28/25
|
| Type |
Commercial Sale |
# Units |
1 |
Lot Size |
0SF |
| Sq. Ft. |
0 |
Water Front |
No |
|
Retail space in brand new construction building on Nahant Street, short 0.4 miles distance to the
Lynn Interim MBTA station. Has bathroom and additional closet, giant glass windows facing the
street, brand new everything, wall mounted cooling and heating, with sprinkler system. Why lease a
space when you can purchase it and build equity. Come and see it today. Condo fee yet to be
finalized. (measurements on floor plan and unit size is approximate, waiting for final architect
dimensions)
Listing Office: NextGen Realty, Inc., Listing Agent: Yuan Huang
View Map

|
|
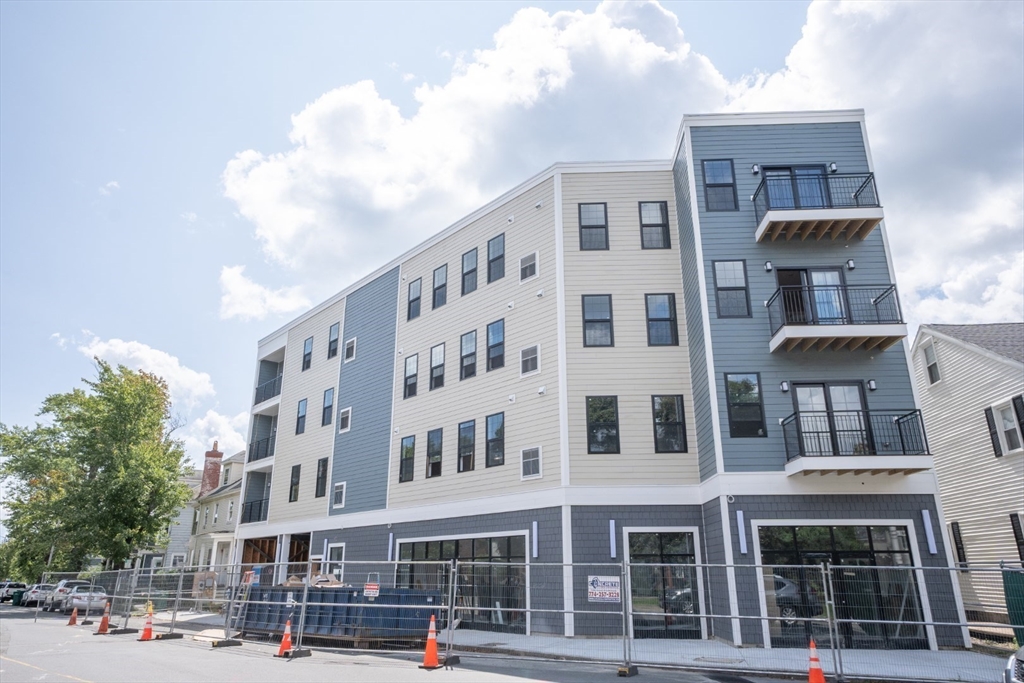
7 photo(s)
|
Lynn, MA 01903
|
Sold
List Price
$380,000
MLS #
73284174
- Commercial/Industrial
Sale Price
$380,000
Sale Date
3/28/25
|
| Type |
Commercial Sale |
# Units |
1 |
Lot Size |
0SF |
| Sq. Ft. |
0 |
Water Front |
No |
|
Brand new construction building with a first floor retail space for sale, approximately 750 SF, has
sprinkler system, bathroom, wall mounted heating and cooling, big windows facing the street. Comes
with a small storage closet also. Don't waste money on a lease when you can buy your own commercial
condo. Come and see it today. Condo fee yet to be finalized. 0.4 miles to the Lynn Interim MBTA
station makes a super easy commute. (Items in the picture are materials for the building that's
almost finishing up and will be delivered vacant and clean at closing with CO) (measurements on
floor plan and unit size is approximate, waiting for final architect dimensions)
Listing Office: NextGen Realty, Inc., Listing Agent: Yuan Huang
View Map

|
|

1 photo(s)
|
Unknown, -- 00000
|
Sold
List Price
$950,000
MLS #
73281744
- Commercial/Industrial
Sale Price
$950,000
Sale Date
1/31/25
|
| Type |
Commercial Sale |
# Units |
1 |
Lot Size |
0SF |
| Sq. Ft. |
0 |
Water Front |
No |
|
Well-established and thriving auto body shop for sale in Lynn. Conveniently situated with quick
access to major streets. Sale includes existing business, licenses, building, and lot. Additional
property details will be given to interested parties upon execution of the Non Disclosure Agreement
along with providing proof of funds.
Listing Office: RE/MAX 360, Listing Agent: Jacob VanMeter
View Map

|
|
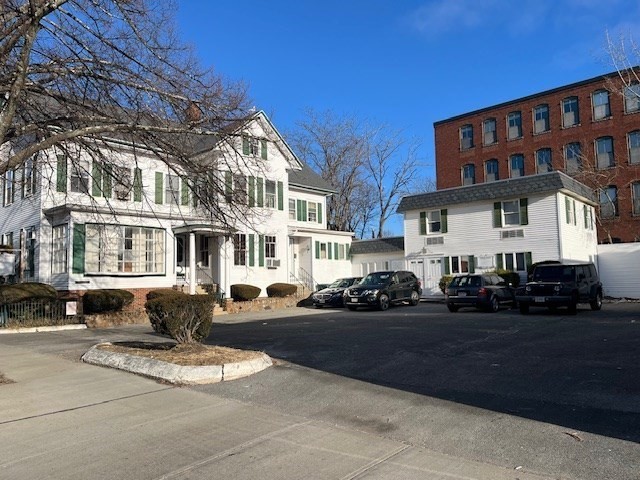
8 photo(s)
|
Lynn, MA 01902-4109
|
Sold
List Price
$950,000
MLS #
73200339
- Commercial/Industrial
Sale Price
$900,000
Sale Date
1/14/25
|
| Type |
Commercial Sale |
# Units |
1 |
Lot Size |
8,779SF |
| Sq. Ft. |
4,934 |
Water Front |
No |
|
Long standing office building with one apartment unit. Currently owned and used by a law firm with
multiple tenancies. Steps from the Lynn District Court and opposite City Hall, this is an ideal
property for any type of office user. Any excess space can easily be rented to lawyers and other
businesses desiring close proximity to the courthouse and City Hall. On site parking for at least 8
vehicles with on street parking as well. Large basement area suitable for file storage. The
building features the charm of an antique building with fireplaces, hardwood floors and decorative
architectural features. If you are renting office space, this is your opportunity to own your own
property with additional income from the apartment and other office spaces.
Listing Office: The Drumlin Group Inc., Listing Agent: Mark Shapiro
View Map

|
|
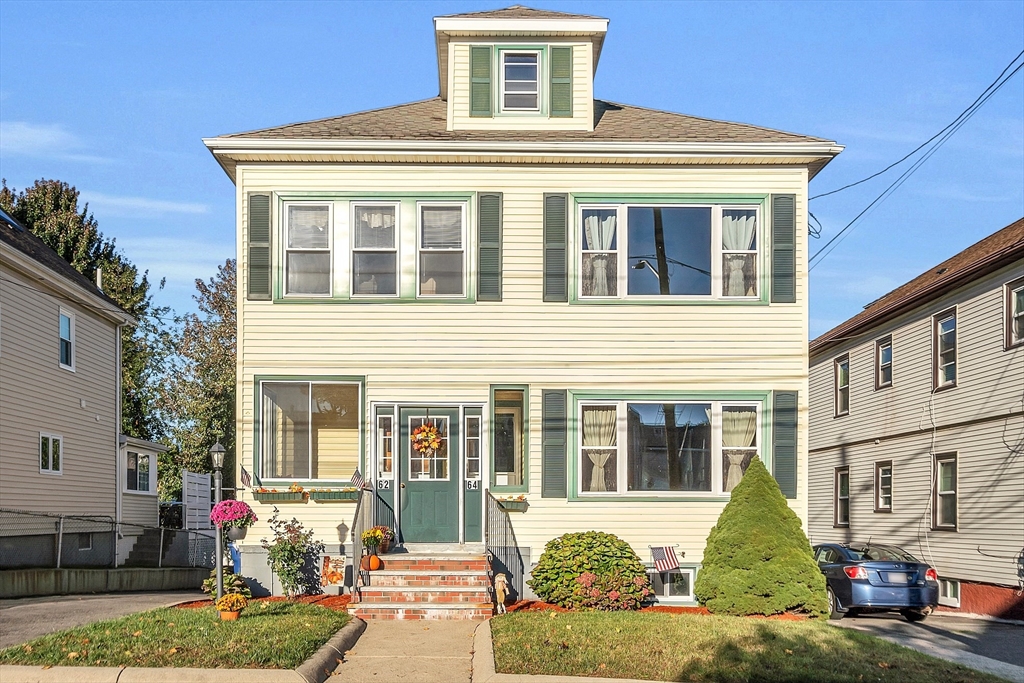
42 photo(s)

|
Revere, MA 02151
|
Sold
List Price
$925,000
MLS #
73301063
- Multi-Family
Sale Price
$940,000
Sale Date
1/10/25
|
| # Units |
2 |
Rooms |
10 |
Type |
2 Family |
Garage Spaces |
0 |
GLA |
3,143SF |
| Heat Units |
0 |
Bedrooms |
6 |
Lead Paint |
Unknown |
Parking Spaces |
6 |
Lot Size |
6,055SF |
VERY RARELY OFFERED! Amazing Opportunity To Own A Lovingly Maintained Home That Has Been In The Same
Family For 68 Years! Pride Of Ownership Abounds! This Sundrenched Home Is Just Waiting For Your
Personal Touches To Make It Your Own! Property Boasts On The First Floor Five Rooms Three Bedrooms
An Eat In Kitchen And A Living Room Dining Room Combination AFull Bath Front And Rear Enclosed
Porches And Access To A Rear Deck. Second Floor Boasts Five Rooms Three Bedrooms An Eat In Kitchen
And A Living Room Dining Room Combination Full Bath And Front And Rear Enclosed Porches. A Huge
Walk Up Attic Is Also Available For Future Expansion! Hardwood Floors Thru-Out. Newer Gas Boilers.
An Electric Charging Station Was Recently Installed! Basement Is Partially Finished With A Family
Room An Office And A Kitchenette And A Full Bath And Storage/Work Area. Basement Is A Walk Out And
Opens To A Landscaped Backyard. Six Car Parking Is A Bonus. Terrific Access To Boston And All
Highways! View Video!
Listing Office: RE/MAX 360, Listing Agent: Anita Voutsas
View Map

|
|
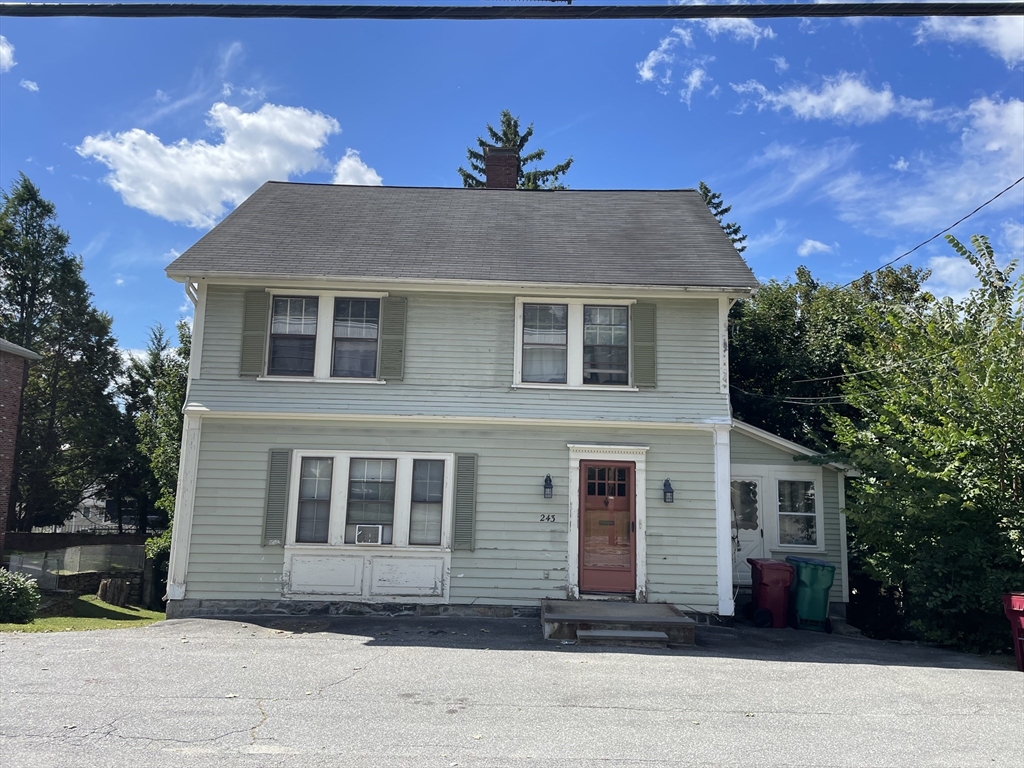
11 photo(s)
|
Lowell, MA 01852-2826
(Belvidere)
|
Sold
List Price
$499,900
MLS #
73287918
- Multi-Family
Sale Price
$522,000
Sale Date
12/30/24
|
| # Units |
2 |
Rooms |
8 |
Type |
2 Family |
Garage Spaces |
1 |
GLA |
1,886SF |
| Heat Units |
0 |
Bedrooms |
3 |
Lead Paint |
Unknown |
Parking Spaces |
6 |
Lot Size |
11,326SF |
Two-family property located on Nesmith Street in Belvidere section of Lowell. First floor unit will
be delivered vacant upon closing, ideal for an owner occupant. Second floor unit is on a
month-to-month lease. Both units are separately metered for gas and electric with tenant-paid
utilities. First floor heating system is in the basement with second floor heating system in the
attic. Property has ample off-street parking in front of the building as well as a paved driveway
with additional parking and a single-car garage.
Listing Office: Northeast Private Client Group, LLC, Listing Agent: James Casey
View Map

|
|
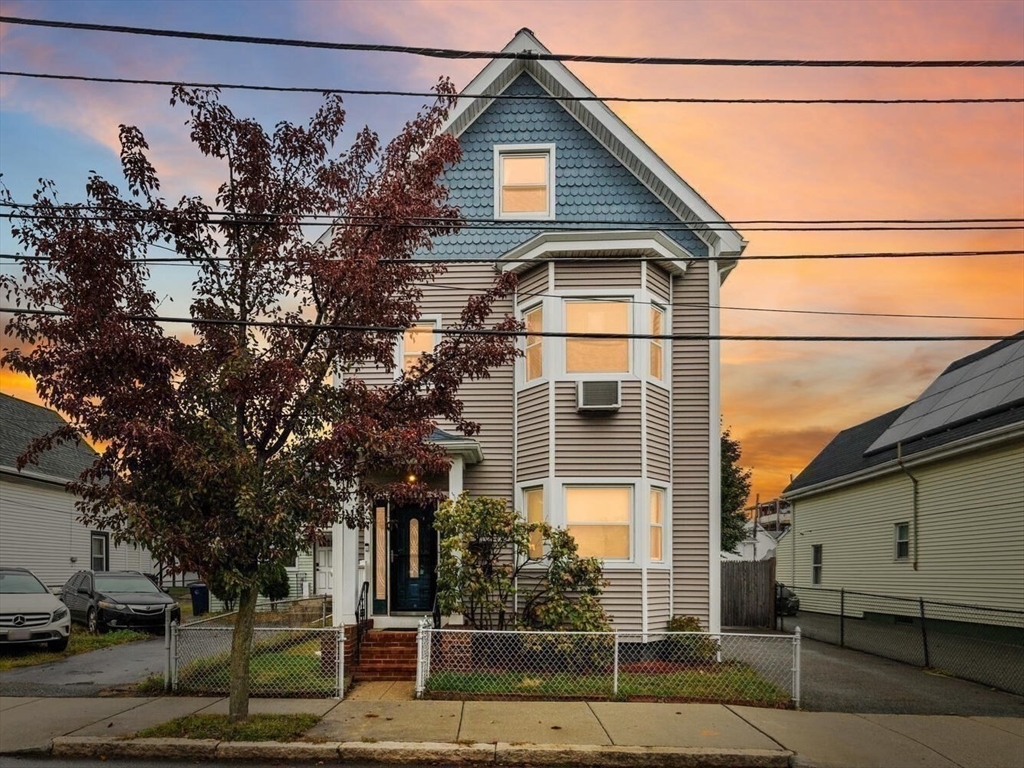
38 photo(s)
|
Everett, MA 02149
|
Sold
List Price
$749,000
MLS #
73302426
- Multi-Family
Sale Price
$801,500
Sale Date
12/6/24
|
| # Units |
2 |
Rooms |
11 |
Type |
2 Family |
Garage Spaces |
0 |
GLA |
1,972SF |
| Heat Units |
0 |
Bedrooms |
4 |
Lead Paint |
Unknown |
Parking Spaces |
6 |
Lot Size |
3,733SF |
Wonderful opportunity to own a two-family home in a sought-after location. This 4 bedroom, 2 bath
multi-family is perfect for both investors and owner-occupants and so convenient to Boston you have
views of its skyline! NEW 2024 shingle roof comes with 50 year transferrable warranty. Fenced-in
yard and abundant parking. Separate utilities. Unit 1: Needs work. One bedroom, living room, dining
room, and eat-in kitchen. Gas range. Washer hookup. Living room has potential to be an additional
bedroom. Unit 2: Move-in ready. Three bedrooms, living and dining rooms, eat-in kitchen PLUS office,
AND sun porch. In-unit laundry hookups. Room to expand third floor. Floor plans available. Entire
property to be delivered vacant. **By appointment only. Group showings available. Offers, if any,
due Tuesday 10/22 by 12 noon**
Listing Office: RE/MAX 360, Listing Agent: Erin Lamb
View Map

|
|
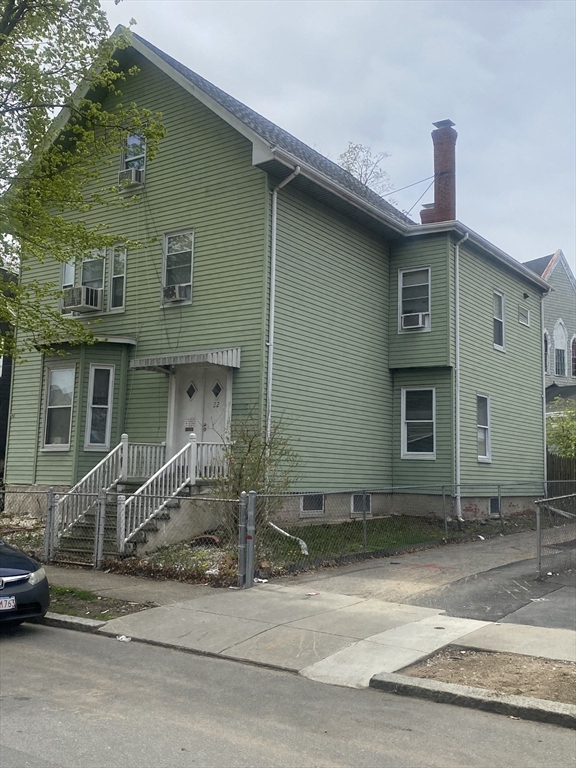
3 photo(s)
|
Lynn, MA 01902
|
Sold
List Price
$820,000
MLS #
73234618
- Multi-Family
Sale Price
$812,500
Sale Date
12/5/24
|
| # Units |
2 |
Rooms |
12 |
Type |
2 Family |
Garage Spaces |
1 |
GLA |
3,104SF |
| Heat Units |
0 |
Bedrooms |
6 |
Lead Paint |
Unknown |
Parking Spaces |
4 |
Lot Size |
5,679SF |
Just bring your vision make this investment your reality. Truly a great opportunity to own a two
family home in a desired Lynn neighborhood as owner occupied or as an investment property.
Conveniently located near shopping center, park and school. Unit 1 featuring hardwood floors and
laminate flooring, living room, dining room, kitchen, 2 bedroom, and full bath. Unit 2 featuring
hardwood floor kitchen, living room, 4 bedroom, and 1 full bath. Separate utilities, laundry hook up
in the basement, 3 off street parking, detached 2 car garage and space for gardening. This property
will not qualify for FHA due to peeling paint, and missing window on the garage door. Property will
be sold "as is condition". Roof is 15 years old, heating system fairly newer. Few year old water
heater.
Listing Office: RE/MAX 360, Listing Agent: Hien Lieu
View Map

|
|
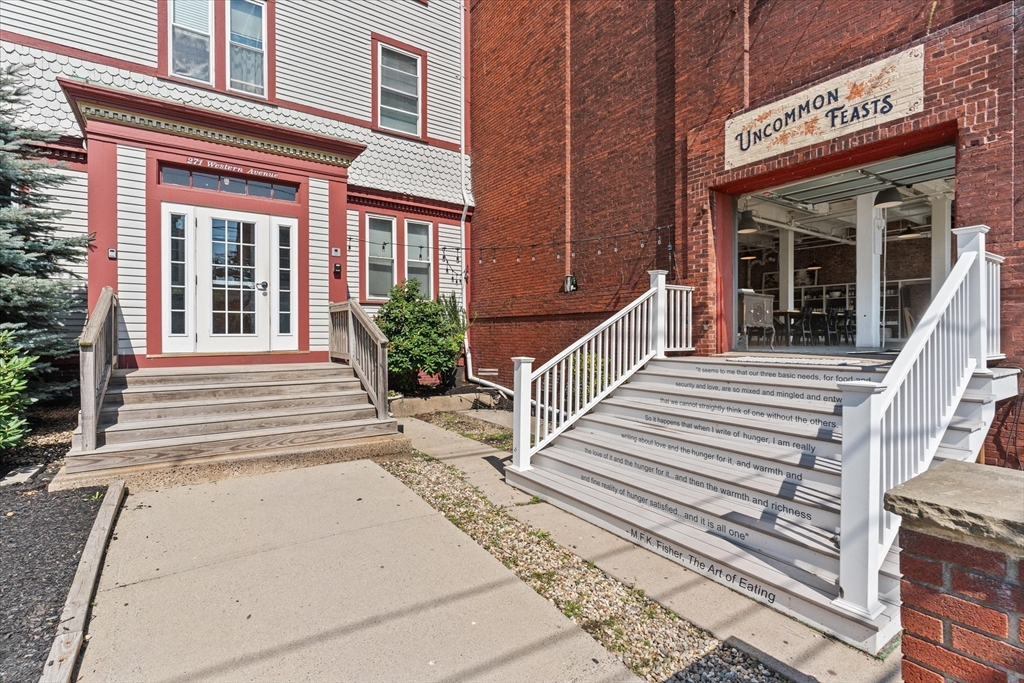
36 photo(s)
|
Lynn, MA 01904
|
Rented
List Price
$3,514
MLS #
73293909
- Rental
Sale Price
$3,599
Sale Date
5/1/25
|
| Rooms |
0 |
Full Baths |
0 |
Style |
|
Garage Spaces |
0 |
GLA |
1,941SF |
Basement |
Yes |
| Bedrooms |
0 |
Half Baths |
0 |
Type |
|
Water Front |
No |
Lot Size |
|
Fireplaces |
0 |
Welcome to an immaculate space within the well-known Lydia Pinkham Building located at 271 Western
Ave, Lynn. Located on the first floor and situated on Route 107, this location boasts high
visibility to ample vehicular and pedestrian traffic. The current business in place, Uncommon
Feasts, has thrived for five years with a full commercial kitchen with hood system, split system for
heating and cooling, and an open-concept floor plan. The exposed beams and brick lend the unit a
very rustic, contemporary industrial aesthetic.
Listing Office: RE/MAX 360, Listing Agent: Jacob VanMeter
View Map

|
|
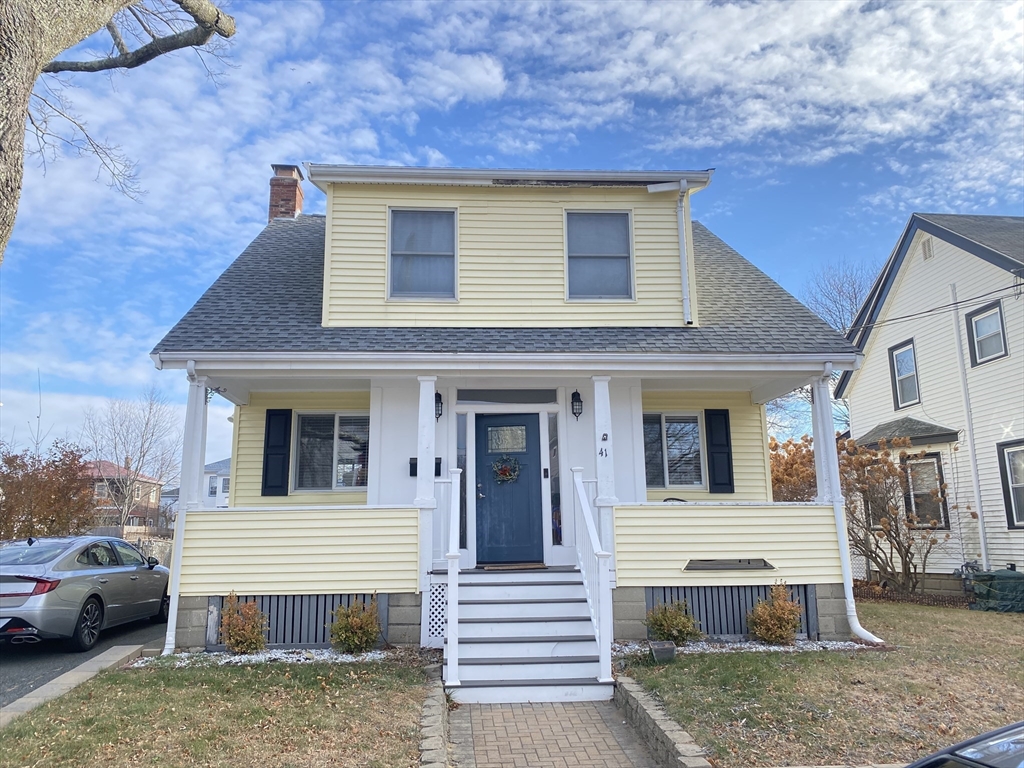
17 photo(s)
|
Lynn, MA 01905
|
Rented
List Price
$4,000
MLS #
73321307
- Rental
Sale Price
$3,800
Sale Date
2/7/25
|
| Rooms |
9 |
Full Baths |
2 |
Style |
|
Garage Spaces |
0 |
GLA |
1,835SF |
Basement |
Yes |
| Bedrooms |
3 |
Half Baths |
1 |
Type |
Single Family Residence |
Water Front |
No |
Lot Size |
|
Fireplaces |
0 |
Single Family for rent, 3 bedroom 2.5 baths. With a large windows fully insulated home with a
modern, open-concept kitchen with stainless steel appliances offers abundance of cabinets. Hardwood
flooing through out the home. Stay cool in the summer months with central AC, baseboard gas heating.
Enjoy the usage of a finished basement on the lower level that can serve as a home office or fourth
bedroom. Perfect size yard space for gatherings or quiet relaxation.
Listing Office: RE/MAX 360, Listing Agent: Hien Lieu
View Map

|
|
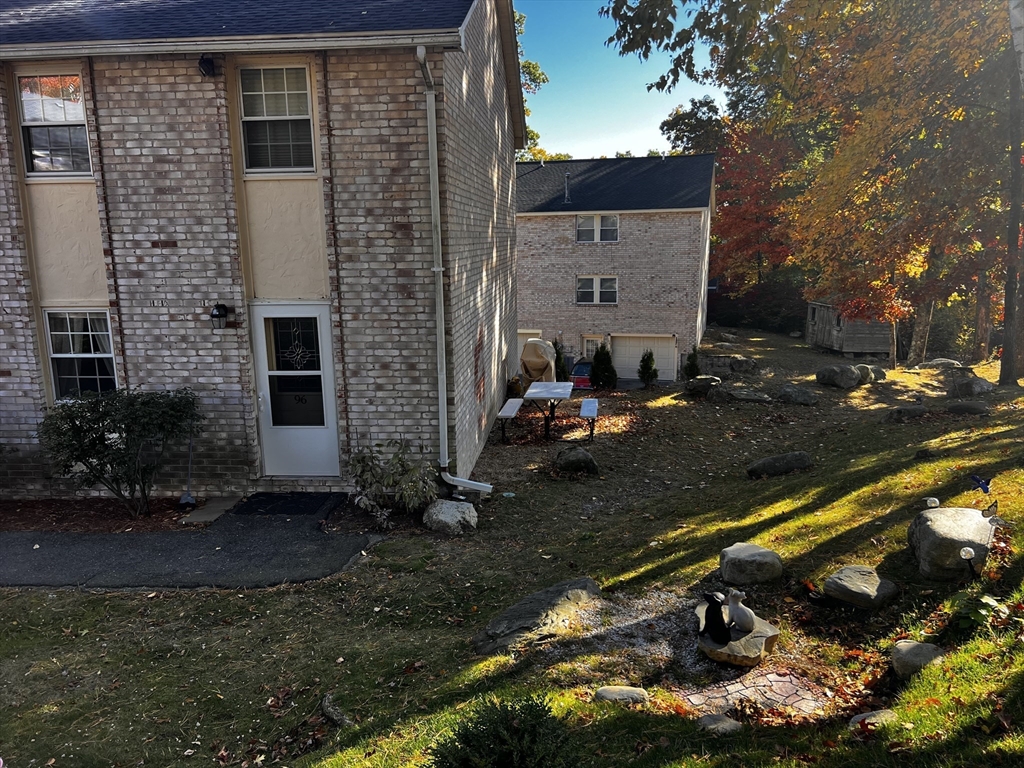
9 photo(s)
|
Haverhill, MA 01832
|
Rented
List Price
$2,500
MLS #
73316128
- Rental
Sale Price
$2,500
Sale Date
1/1/25
|
| Rooms |
5 |
Full Baths |
1 |
Style |
|
Garage Spaces |
1 |
GLA |
1,304SF |
Basement |
Yes |
| Bedrooms |
2 |
Half Baths |
1 |
Type |
Attached (Townhouse/Rowhouse/Dup |
Water Front |
No |
Lot Size |
|
Fireplaces |
0 |
Immaculate 2-bedroom, 1.5-bathroom end unit townhouse for rent! This meticulously maintained
end-unit townhouse offers comfortable and stylish living featuring a galley kitchen with updated
stainless steel appliances, a separate dining area, a spacious living room, and a convenient half
bath on the main level. The second level offers 2 generously sized bedrooms with ample closet space
and a full bathroom. The lower level features excellent storage space, washer & dryer, and garage
parking. Conveniently located near Route 97, 110/113, I-495, and the NH border, enjoy nearby
restaurants, shopping, and easy access to the train station. Tenant is responsible for all
utilities. Landlord references, proof of income, and a credit and background screening (at
applicant's cost) are required with all applications. Move-in costs: First month’s rent, last
month’s rent, and a 1/2-month broker’s fee. Reach out today to schedule your showing!
Listing Office: RE/MAX 360, Listing Agent: Maria Rincon
View Map

|
|
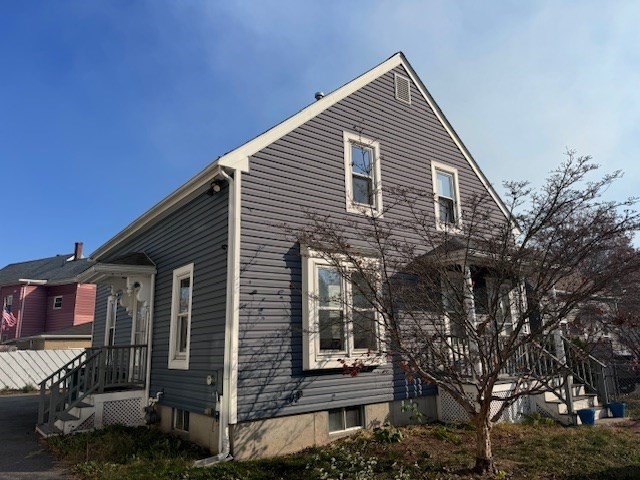
24 photo(s)
|
Lynn, MA 01902
|
Rented
List Price
$3,500
MLS #
73311308
- Rental
Sale Price
$3,500
Sale Date
12/30/24
|
| Rooms |
6 |
Full Baths |
2 |
Style |
|
Garage Spaces |
0 |
GLA |
1,450SF |
Basement |
Yes |
| Bedrooms |
3 |
Half Baths |
0 |
Type |
Single Family Residence |
Water Front |
No |
Lot Size |
|
Fireplaces |
0 |
A spacious and sunny single family home for ret on a nice quiet side street in Lynn. The top floor
features a spacious master bedroom and plenty of open living space with great natural light from
skylights. The house has been recently painted and cleaned. Both bathrooms and kitchen are in great
shape, and there are hardwood floors throughout. Dedicated parking for at least three cars is
included. Cats and dogs are negotiable for an extra pet fee. The basement offers tons of storage
space and laundry hookups, and there is a spacious private back yard.Tenants pay for heat, hot water
and electricity. Landlord pays for water and sewer.The upfront costs are the first month, security
deposit is equal to one month, and the broker fee is equal to one month's rent.
Listing Office: Steady Real Estate, Listing Agent: Thomas Carr
View Map

|
|
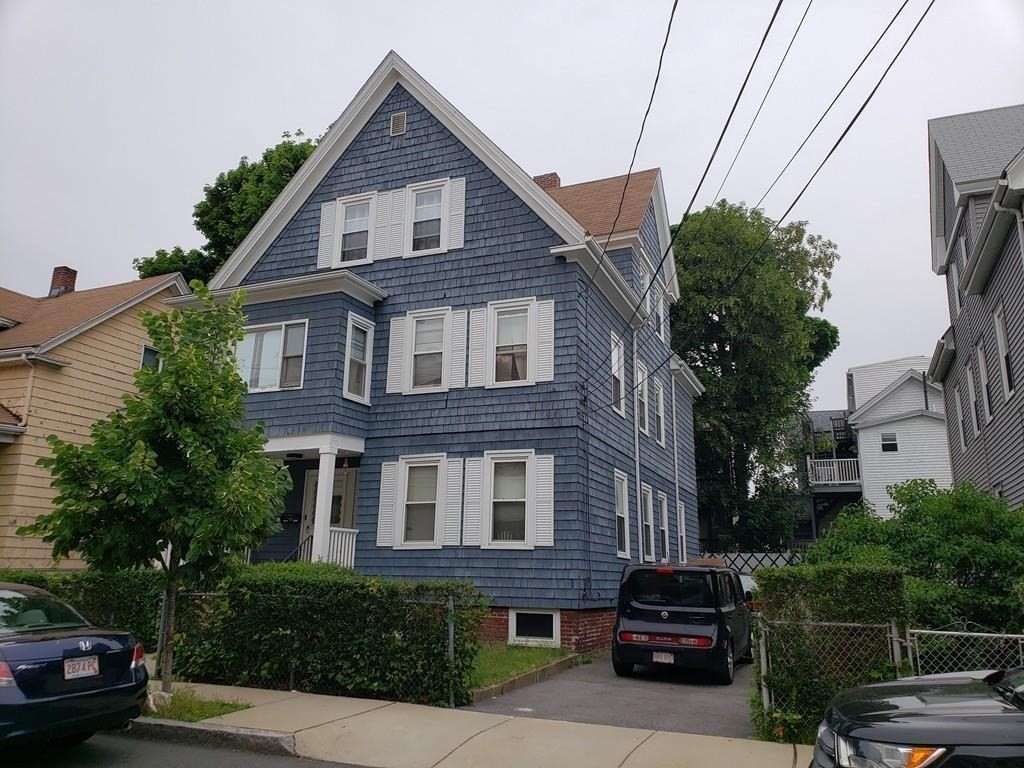
26 photo(s)
|
Everett, MA 02149
|
Rented
List Price
$3,300
MLS #
73307652
- Rental
Sale Price
$3,300
Sale Date
12/5/24
|
| Rooms |
5 |
Full Baths |
1 |
Style |
|
Garage Spaces |
0 |
GLA |
1,000SF |
Basement |
Yes |
| Bedrooms |
3 |
Half Baths |
0 |
Type |
Apartment |
Water Front |
No |
Lot Size |
|
Fireplaces |
0 |
Fully renovated 2nd floor apartment featuring 3 bedrooms, hardwood floors, high ceiling, lovely
modern kitchen with brand new stainless steel appliances - refrigerator, microwave, dishwasher, oven
and exquisite granite countertops. The unit also features brand new LED lightings, one large
bathroom with beautiful tiles, plenty of storage, large windows with high ceiling, plenty of
closet/extra storage. Other amenities include onsite laundry. Located in the center of Everett off
Broadway - close to cafe/restaurants and public transportation. No Smokers. References and Credit
report required.
Listing Office: SL Group Properties, LLC, Listing Agent: Tenzin Sonam
View Map

|
|
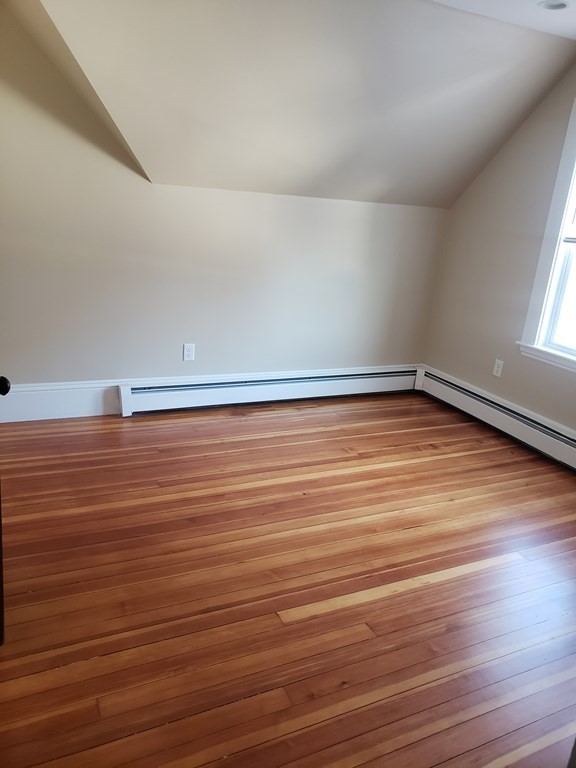
6 photo(s)
|
Peabody, MA 01960
|
Rented
List Price
$2,300
MLS #
73271290
- Rental
Sale Price
$2,300
Sale Date
12/2/24
|
| Rooms |
4 |
Full Baths |
1 |
Style |
|
Garage Spaces |
0 |
GLA |
1,100SF |
Basement |
Yes |
| Bedrooms |
2 |
Half Baths |
0 |
Type |
Apartment |
Water Front |
No |
Lot Size |
|
Fireplaces |
0 |
Ready to move by October 1, 2024. This unit is ready for you. 2 bedrooms, 1 bathroom unit on the
third floor of a 3-family house. Included in this rental washer, and dryer in the unit, solid wood
floors, beautiful sky lights, stainless steel kitchen appliance, tenant allowed one parking space in
the driveway. All prospective tenants must complete a mysmart move credit report at tenant
expense. Must have a 640-credit score and landlord referral. Tenants pay all utilities. Landlord pay
water. Move in cost First, last security and broker's fee.
Listing Office: RE/MAX 360, Listing Agent: Julie Joseph
View Map

|
|
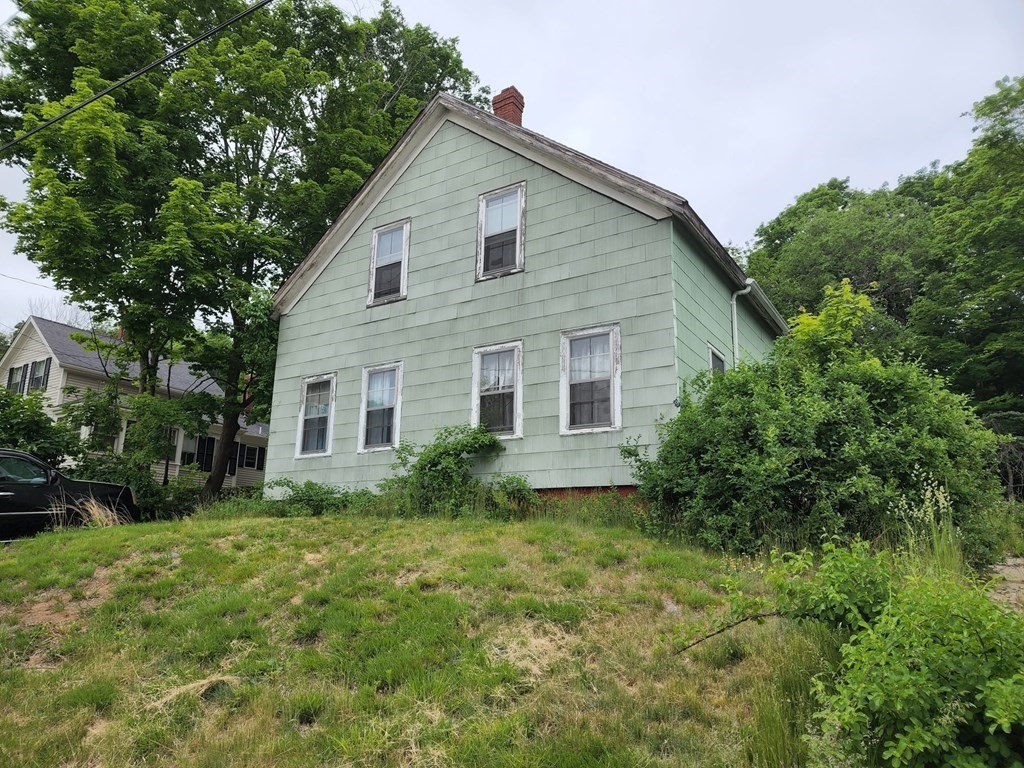
24 photo(s)
|
Merrimac, MA 01860
|
Sold
List Price
$199,000
MLS #
72993015
- Single Family
Sale Price
$165,000
Sale Date
3/13/25
|
| Rooms |
10 |
Full Baths |
1 |
Style |
Colonial |
Garage Spaces |
0 |
GLA |
1,571SF |
Basement |
Yes |
| Bedrooms |
4 |
Half Baths |
1 |
Type |
Detached |
Water Front |
No |
Lot Size |
11,270SF |
Fireplaces |
0 |
Nice quiet street. Convenient to Highways. Close to downtown Merrimac. Great opportunity but
property has been neglected and is most likely a knock down. Property is unsafe for entry. Enter at
your own risk. Property will not qualify for conventional financing. Estate Sale. Subject to
Personal Representative being granted a License to Sell. Property is being sold in as is condition.
Buyer/Buyer Agent to perform all due diligence. If smoke cert is required, it is buyers obligation
to equip property w/ smoke/carbon detectors & to obtain cert of compliance. Offers if any, due
Monday 5 PM, 6/13/22. Seller reply by 5 PM, Tuesday, 6/14/22. Offers will not be accepted prior to
deadline. If submitting an offer, please send an email with 1 pdf. Do not send links to DocuSign or
Dot Loop. Please see attached Contract to Purchase language document in mls for dates and required
language to include in all written offers.
Listing Office: RE/MAX 360, Listing Agent: Gary Blattberg
View Map

|
|
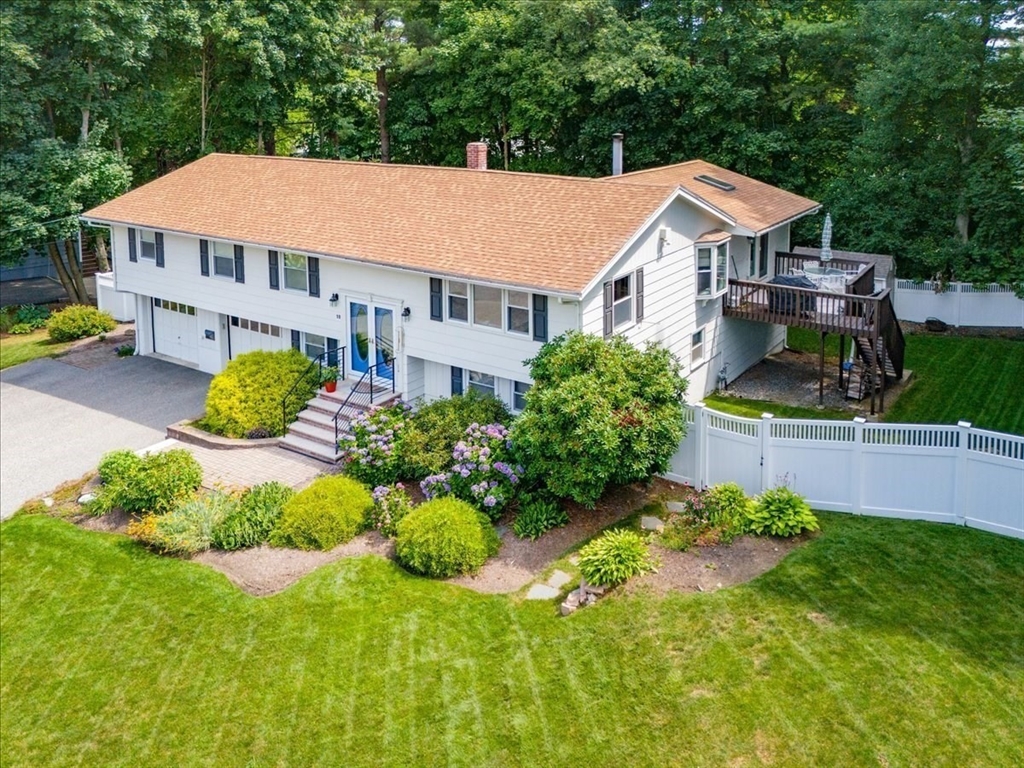
42 photo(s)

|
Peabody, MA 01960
(West Peabody)
|
Sold
List Price
$899,000
MLS #
73305260
- Single Family
Sale Price
$1,035,000
Sale Date
1/30/25
|
| Rooms |
10 |
Full Baths |
3 |
Style |
Split
Entry |
Garage Spaces |
2 |
GLA |
2,896SF |
Basement |
Yes |
| Bedrooms |
4 |
Half Baths |
1 |
Type |
Detached |
Water Front |
No |
Lot Size |
15,000SF |
Fireplaces |
1 |
RARE FIND! Owner’s pride shows through w/this impeccably maintained & updated home located in
desirable Burke school district. Light, bright & airy best describes this sundrenched home,
perfectly designed for seamless indoor-outdoor living. This fabulous home boasts gleaming wood
floors, storage space galore,a stunning kitchen w/granite counters,2 islands, natural gas cooking,
cherry cabinetry, ss appliances & an open floor plan which flows effortlessly into a gracious great
room w/ a cathedral ceiling,fireplace,2 skylights & sliders to a private deck. Finished LL boasts a
family room, bedroom, kitchenette, home office/exercise room, laundry & add'l baths w/endless
opportunity! Picturesque back yard including a heated inground pool surrounded w/ LED lighting,
patio pavers, Reeds Ferry Shed. The granite outdoor countertop lends to easy outdoor entertaining.
So many updates. Experience the perfect blend of style & tranquility. This move-in ready home is the
one you have been waiting for!
Listing Office: RE/MAX 360, Listing Agent: Luciano Leone Team
View Map

|
|
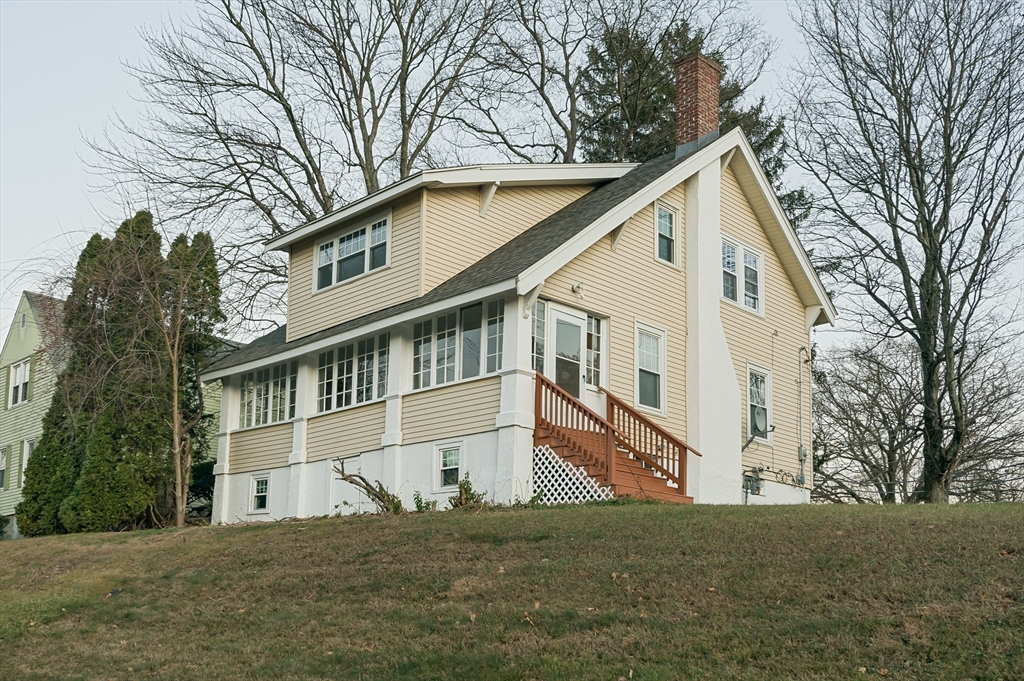
28 photo(s)
|
Worcester, MA 01604
|
Sold
List Price
$449,900
MLS #
73317430
- Single Family
Sale Price
$450,000
Sale Date
1/23/25
|
| Rooms |
6 |
Full Baths |
1 |
Style |
Bungalow |
Garage Spaces |
0 |
GLA |
1,366SF |
Basement |
Yes |
| Bedrooms |
3 |
Half Baths |
1 |
Type |
Detached |
Water Front |
No |
Lot Size |
7,279SF |
Fireplaces |
1 |
Discover this beautifully renovated 3-bedroom, 1.5-bath residence located in a desirable
neighborhood, just moments away from major routes and shopping destinations. Enjoy the charming
three-season porches at both the front and back of the house! This home boasts a freshly updated
kitchen that radiates with natural light, a handy first-floor laundry, and gleaming hardwood floors
across the main level. The inviting living room features a cozy fireplace, and the dining room
rounds out the first floor. Upstairs, the main bedroom is outfitted with plush wall-to-wall
carpeting. The bathrooms have been tastefully modernized. Don't miss out on this exceptional
home!
Listing Office: Century 21 XSELL REALTY, Listing Agent: Juliana B. Danquah
View Map

|
|
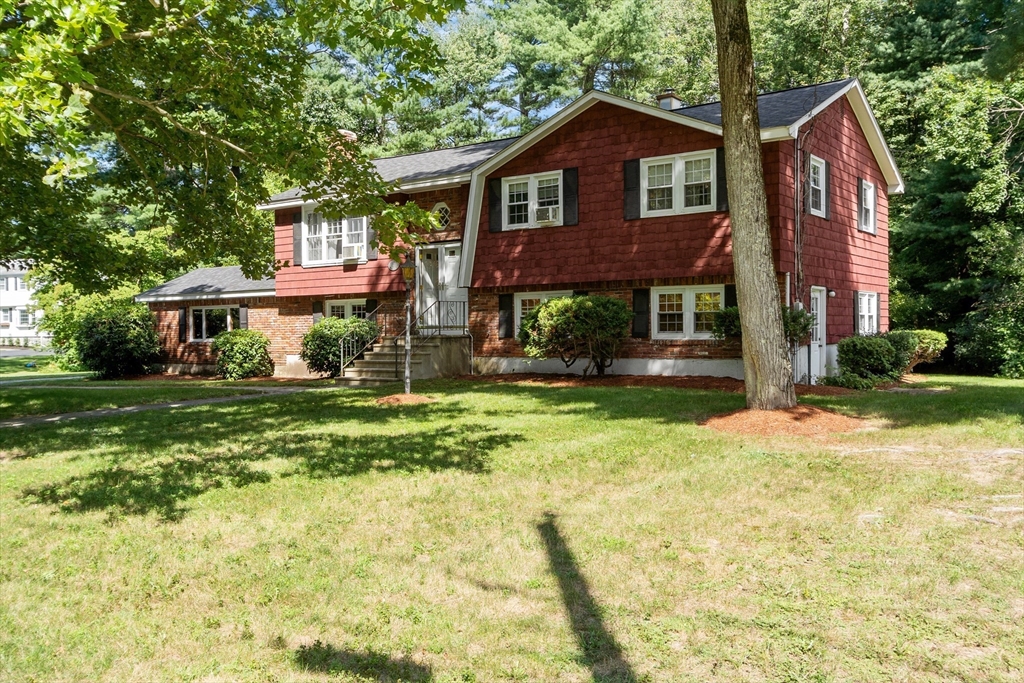
42 photo(s)

|
Billerica, MA 01821
|
Sold
List Price
$735,000
MLS #
73286406
- Single Family
Sale Price
$735,000
Sale Date
1/10/25
|
| Rooms |
7 |
Full Baths |
2 |
Style |
Split
Entry |
Garage Spaces |
0 |
GLA |
2,136SF |
Basement |
Yes |
| Bedrooms |
4 |
Half Baths |
0 |
Type |
Detached |
Water Front |
No |
Lot Size |
25,374SF |
Fireplaces |
1 |
A beautifully landscaped cul-de-sac neighborhood with well-maintained homes is the setting for this
lovely home in a very desirable area of Billerica. The location is very close to the elementary &
middle schools and not far from the new high school, as well as shopping, restaurants and major
roads. This lovely home has a new roof, replacement windows, recent hot water heater, & a spacious
renovated upscale kitchen to please anyone who loves to cook or entertain. Additionally, there are
two beautifully updated light bright full baths. An atrium door in the kitchen leads to a large
deck overlooking a private back yard and welcoming above ground pool. The deck leads to a fantastic
screen porch - cozy as can be with wifi and electricity. Porch and deck were added about 7 years
ago. The interior of this large home is nicely decorated in soft neutral tones and the layout lends
itself to in-law potential. A very nice offering.
Listing Office: ERA Key Realty Services, Listing Agent: S. Stephanie Martin
View Map

|
|
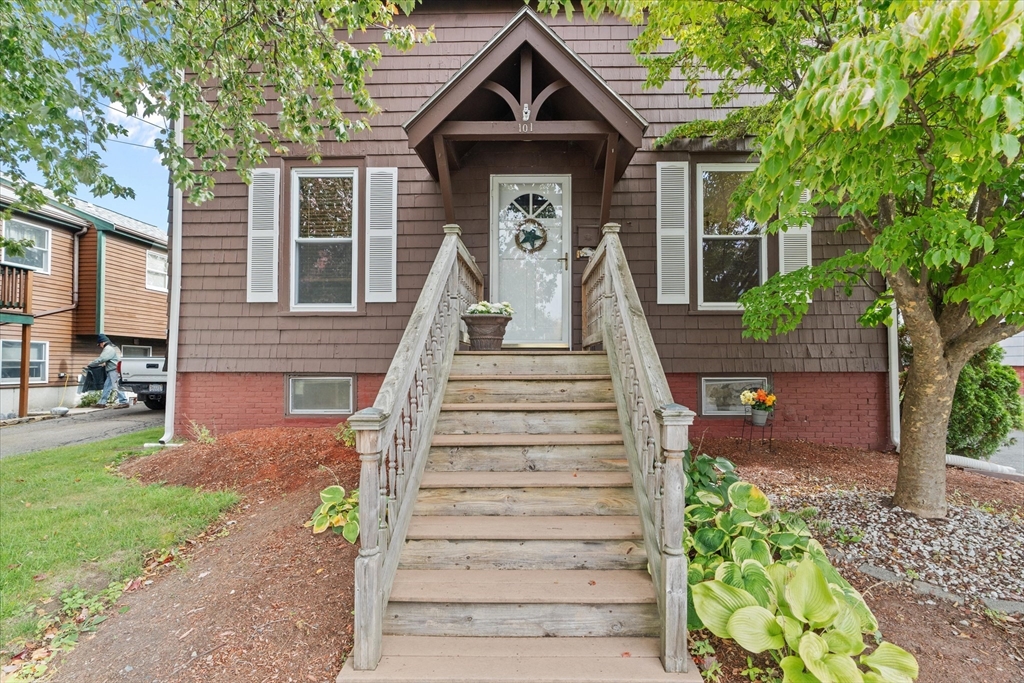
34 photo(s)
|
Lynn, MA 01904
(West Lynn)
|
Sold
List Price
$489,000
MLS #
73309689
- Single Family
Sale Price
$520,000
Sale Date
1/10/25
|
| Rooms |
5 |
Full Baths |
1 |
Style |
Colonial |
Garage Spaces |
0 |
GLA |
1,126SF |
Basement |
Yes |
| Bedrooms |
3 |
Half Baths |
0 |
Type |
Detached |
Water Front |
No |
Lot Size |
5,000SF |
Fireplaces |
0 |
Welcome to 101 Wyman! This charming 3 bedroom 1 bath home is ready for its next owners! Brand new
heating system installed early 2024! Eat in Kitchen flows into the living room - perfect for
entertaining! Two good sized bedrooms on second floor and primary bedroom on first floor. Spacious
deck and level yard to enjoy all year long! Beautiful perennials, Lilac tree and rose trellis that
bloom throughout the spring & summer plus a lovely area for gardening! Large shed can be used as a
"man cave" or for storage. Off street parking for 2 cars in driveway! Convenient to Rt 1, 95 and 8
miles to Logan! First Showings at Open House!
Listing Office: RE/MAX 360, Listing Agent: Kristine Doyle
View Map

|
|
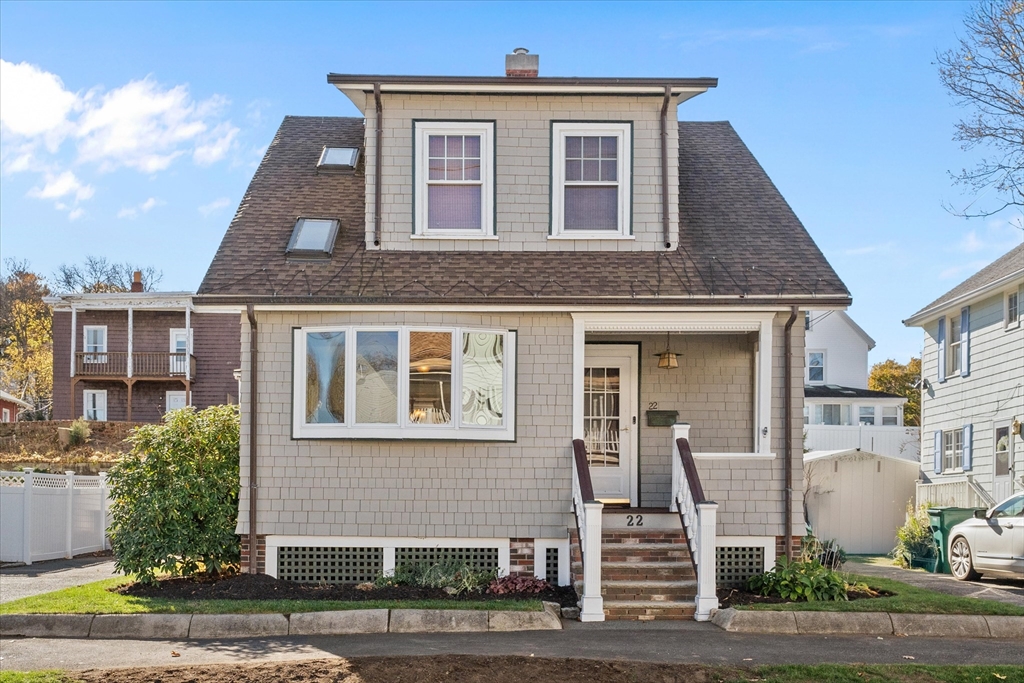
41 photo(s)

|
Lynn, MA 01904
|
Sold
List Price
$599,900
MLS #
73312211
- Single Family
Sale Price
$615,000
Sale Date
1/10/25
|
| Rooms |
7 |
Full Baths |
1 |
Style |
Colonial |
Garage Spaces |
1 |
GLA |
1,436SF |
Basement |
Yes |
| Bedrooms |
3 |
Half Baths |
1 |
Type |
Detached |
Water Front |
No |
Lot Size |
4,500SF |
Fireplaces |
1 |
Welcome Home to 22 Colonial Ave. Charming Colonial Home, full of character & Craftsman style,
nestled on 4500 sq. ft. of level land. Exquisite details abound this 1436 sq. ft. home w/
magnificent LR with gas fireplace. Welcomed by the front sitting porch; through the front door, be
welcomed by the beautiful foyer, high ceilings & crown modelings. Sweep left into your magnificent
LR, spacious DR, Butler's Pantry & kitchen w/ large island, granite & gas cooking. Past a half bath
step out to your perfectly manicured outdoor living w/ seasonal above ground pool with solar heater
& fenced yard. An elegant staircase leads you to the 2nd level, w/ 3 large BR's & full bath w/
access from hall or Primary. Bonus basement space potential. Garage, 2018 roof, copper gutters &
downspouts, 2017 Frigidaire appliances, 2018 HW, 2013 HE gas furnace, 200 AMP Elec. Walk to Gannon
Golf, Lynn Woods, area schools & playground. Perfectly situated just off Lynnfield St., minutes to
Rte 1, 95, 128.
Listing Office: RE/MAX 360, Listing Agent: Katie DiVirgilio
View Map

|
|
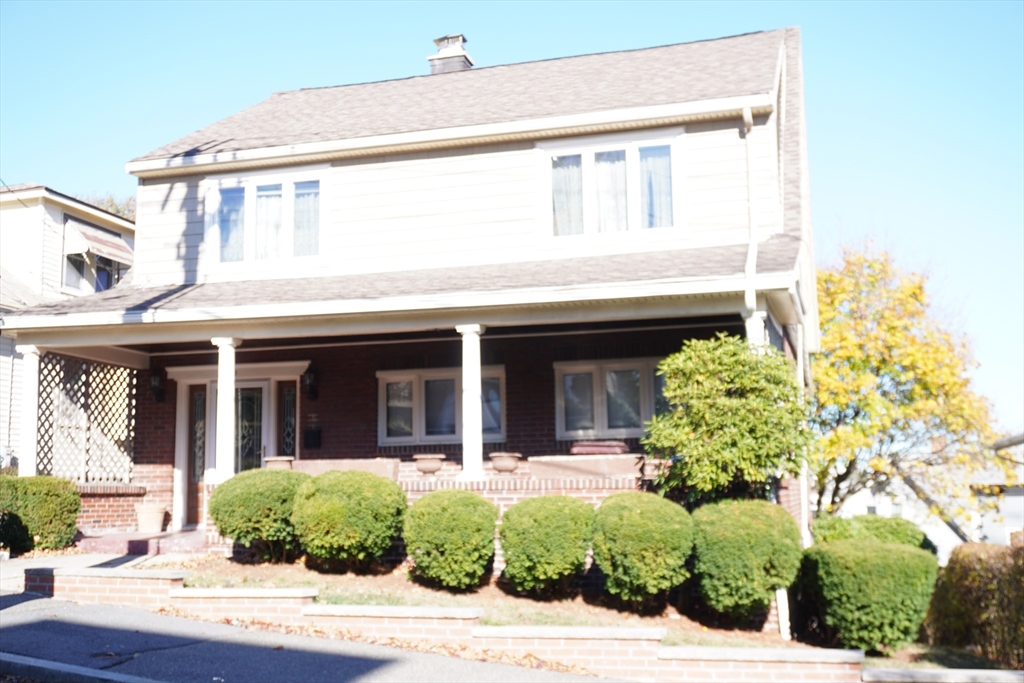
24 photo(s)
|
Revere, MA 02151
|
Sold
List Price
$699,900
MLS #
73314325
- Single Family
Sale Price
$722,000
Sale Date
1/9/25
|
| Rooms |
12 |
Full Baths |
2 |
Style |
Colonial |
Garage Spaces |
0 |
GLA |
3,443SF |
Basement |
Yes |
| Bedrooms |
6 |
Half Baths |
0 |
Type |
Detached |
Water Front |
No |
Lot Size |
3,964SF |
Fireplaces |
0 |
Outstanding, oversized brick single family offering an open foyer having an ornate stained glass
window. There are 12 spacious rooms, 6 bedrooms, 2 baths & boasting beautiful hardwood flooring
throughout! The lst level features a formal living room, dining room, eat in kitchen & a secluded
family room. The 2nd level is open and airy with four corner bedrooms w/large closets and a full
ceramic tile bath. In-law potential for lower level features 4 finished rooms of living space and
full tile bath. There is a wonderful, private, low maintenance yard for enjoying family and friends.
Property is being sold in “as is” condition. Conveniently located within walking distance to
everything! Just Perfect for a growing family!
Listing Office: Neil Real Estate, Listing Agent: Craig Neil
View Map

|
|
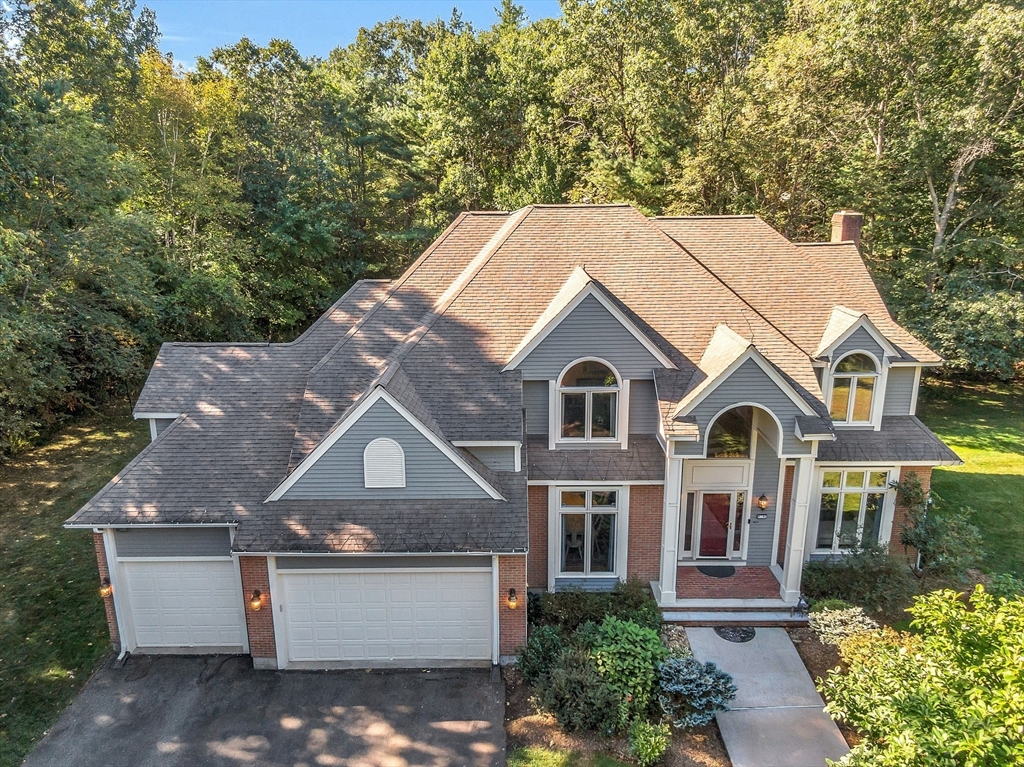
42 photo(s)
|
Boxford, MA 01921
|
Sold
List Price
$1,300,000
MLS #
73289161
- Single Family
Sale Price
$1,275,000
Sale Date
1/3/25
|
| Rooms |
11 |
Full Baths |
4 |
Style |
Colonial |
Garage Spaces |
3 |
GLA |
4,389SF |
Basement |
Yes |
| Bedrooms |
4 |
Half Baths |
1 |
Type |
Detached |
Water Front |
No |
Lot Size |
2.03A |
Fireplaces |
1 |
Pride of ownership radiates throughout this stunning 11-room Colonial home. Nestled in the
sought-after East Boxford area, this residence boasts exceptional features. The grand foyer with a
spiral staircase sets an elegant tone. The eat-in kitchen boasts recessed lighting, quartz
countertops, SS appliances, and updated cabinetry, with gleaming hardwood floors throughout. The
first floor features 9’ ceilings, a spacious FP family room with custom built-ins, and a sunroom
overlooking a private backyard with a garden and oversized deck. Upstairs, find 4 large bedrooms,
including a primary suite with a spa-like bath and expansive closets. Each generous-sized bedroom
has access to full baths and private sinks. Highlights include a 3-car garage, central air, and a
finished basement with a sauna, full bath, and wine cellar. This gem is a pleasure to show,
conveniently located minutes from I-95.
Listing Office: RE/MAX Partners, Listing Agent: Paul Annaloro
View Map

|
|
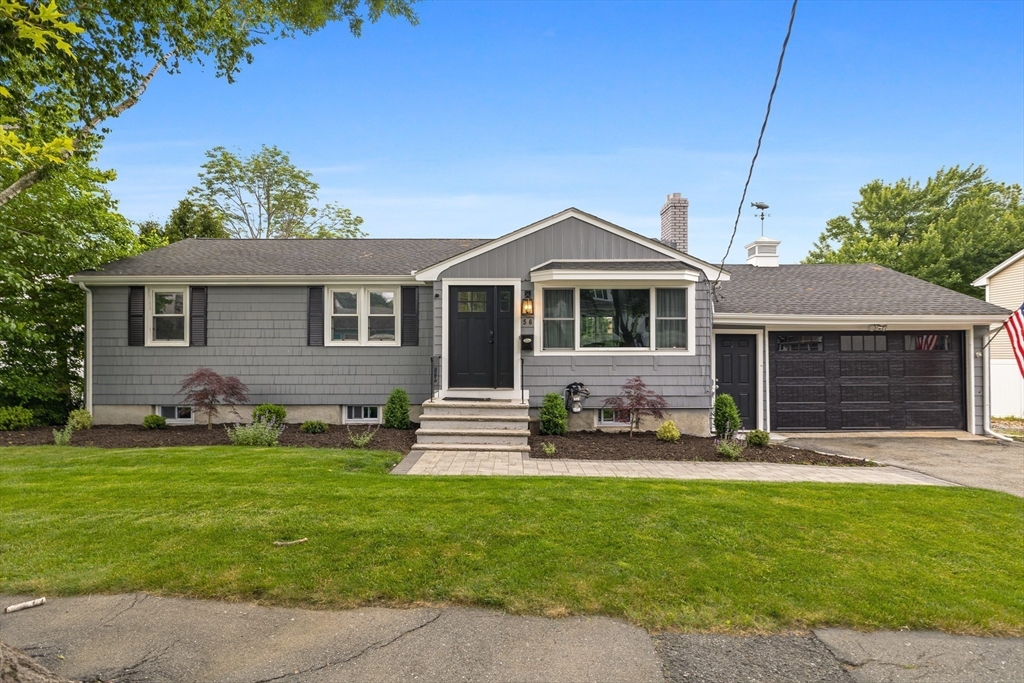
33 photo(s)
|
Peabody, MA 01960
|
Sold
List Price
$699,900
MLS #
73308155
- Single Family
Sale Price
$760,000
Sale Date
1/3/25
|
| Rooms |
7 |
Full Baths |
1 |
Style |
Ranch |
Garage Spaces |
2 |
GLA |
1,570SF |
Basement |
Yes |
| Bedrooms |
3 |
Half Baths |
2 |
Type |
Detached |
Water Front |
No |
Lot Size |
10,276SF |
Fireplaces |
1 |
Beautiful West Peabody Ranch in a Highly Desirable Neighborhood featuring 3 Beds, 1 Full Bath, 2
Half Baths, and over 1500 sq ft of living space. Beautiful kitchen with SS appliances, Quartz
Countertops, and plenty of Cabinet Space. Sizable and Bright Family Room addition off the rear with
Half Bath and Slider to the deck. Family Room with Fireplace and Stone Surround. 3 Large Bedrooms
and Updated Full Bath. Additional Living Space in the partially finished basement with Half Bath.
2-Car Garage for the cold months. Spacious and NEW Driveway. Backyard perfect for entertaining
including a Composite Deck, Stone Patio, Above Ground Pool, and Spacious Yard. Many UPDATES - Roof
(2022), Water Heater (2024), 200 Amp electric service (2023), Refinished HW Floors (2022), Garage
and Front Door (2023), Front Walk (2022), AND MORE! Conveniently located in close proximity to
Lalikos Park, Peabody High School, Rt 1 and 95, and Peabody’s Walking/Bike Trail!
Listing Office: RE/MAX 360, Listing Agent: Anthony Gallo
View Map

|
|
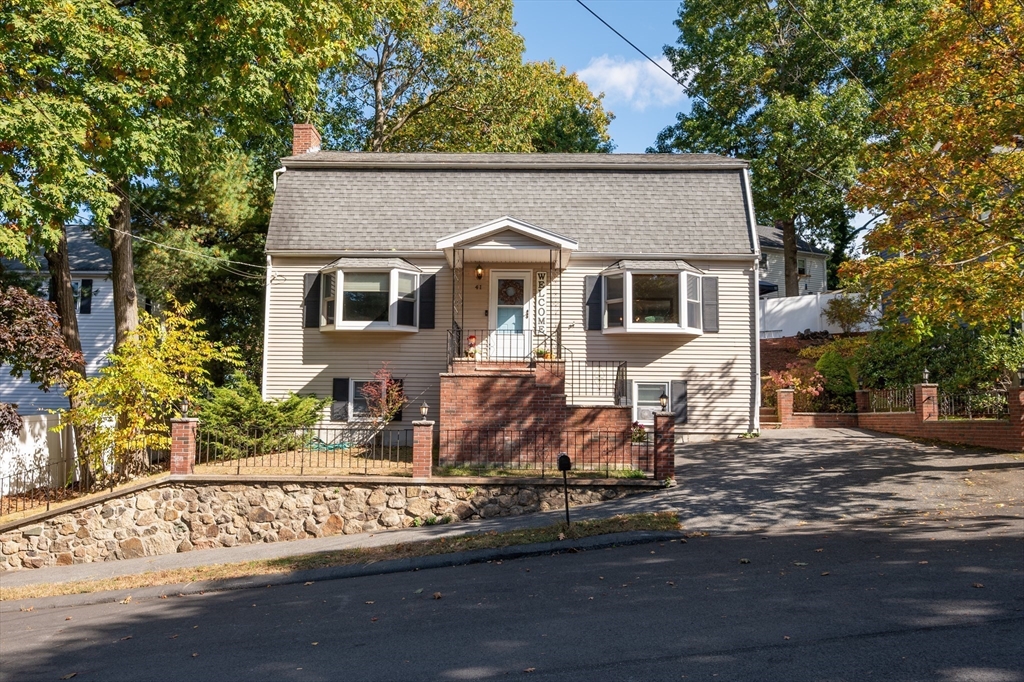
27 photo(s)
|
Lynn, MA 01904
(Lynn Woods)
|
Sold
List Price
$599,900
MLS #
73304825
- Single Family
Sale Price
$635,000
Sale Date
12/30/24
|
| Rooms |
7 |
Full Baths |
2 |
Style |
Colonial |
Garage Spaces |
0 |
GLA |
1,976SF |
Basement |
Yes |
| Bedrooms |
3 |
Half Baths |
0 |
Type |
Detached |
Water Front |
No |
Lot Size |
6,534SF |
Fireplaces |
1 |
Welcome Home to 41 Donnelly Drive in Ward One, a highly desirable neighborhood. This charming home
features three spacious bedrooms, two full bathrooms, hardwood floors, and a finished basement ideal
for a home office or extra entertainment space. The open-concept first floor is perfect for hosting
large gatherings, with the kitchen, family room (complete with a fireplace), and bonus room/office
seamlessly connecting. The dining room provides access to the back deck, where you can enjoy views
of the backyard, soak up the sun or enjoy your morning coffee. There are two driveways on either
side of the property, offering a total of three off-street parking spaces and convenient access
either from the front or back entrance. Convenient location just minutes to Rt 1, 128, 95 but
nestled in a nice quiet neighborhood. Don't miss this property! Come see for yourself at the public
open houses Thursday Oct 24th from 5-6:30pm and Sunday Oct 27th from 12-1:30pm.
Listing Office: Citylight Homes LLC, Listing Agent: Christine Rich
View Map

|
|
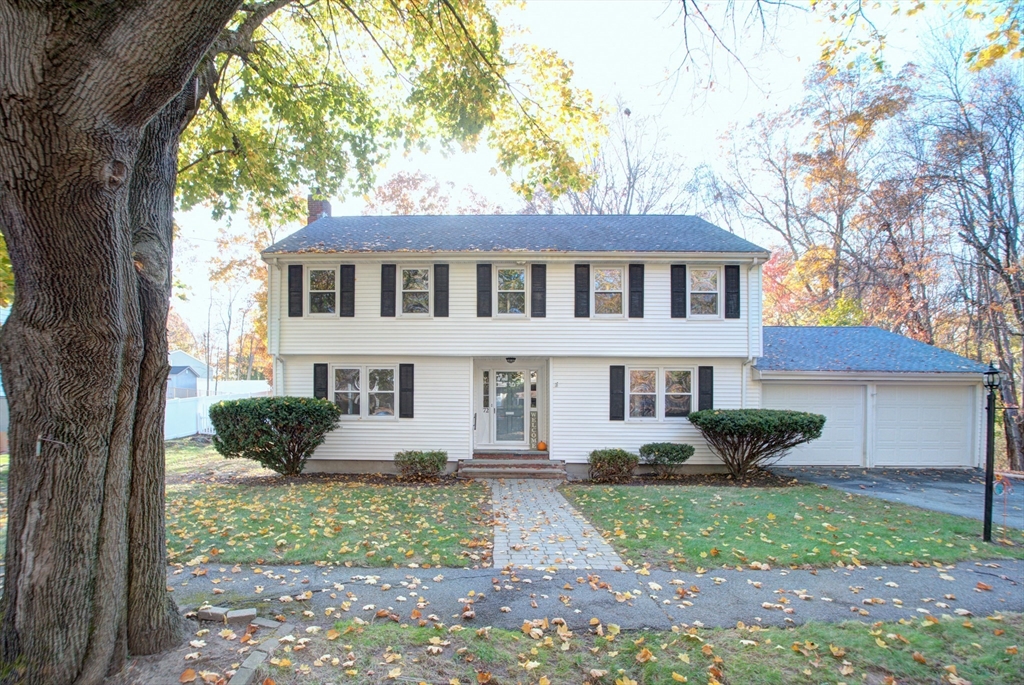
42 photo(s)
|
Lynn, MA 01904
|
Sold
List Price
$749,900
MLS #
73309268
- Single Family
Sale Price
$781,000
Sale Date
12/27/24
|
| Rooms |
8 |
Full Baths |
2 |
Style |
Colonial |
Garage Spaces |
2 |
GLA |
2,565SF |
Basement |
Yes |
| Bedrooms |
4 |
Half Baths |
1 |
Type |
Detached |
Water Front |
No |
Lot Size |
15,415SF |
Fireplaces |
2 |
This spacious 4-bedroom, 2.5-bath, 2,500 sq ft home is perfectly situated at the end of a quiet
dead-end street in the highly sought-after Fays Estate neighborhood of Lynn. The first level
features a welcoming living room with a cozy fireplace, an eat-in dining area, a bright kitchen, and
a convenient half bath. A bonus room with its own fireplace and direct access to the 2-car garage
offers the option of an additional bedroom or flexible living space. The second level, you’ll find a
spacious primary bedroom with en suite, and in addition, three ample sized bedrooms and full bath.
The oversized unfinished basement provides abundant opportunity for expansion, adding even more
potential to this stunning home. Don’t miss this incredible opportunity to own a home that provides
serene privacy while still being conveniently located near the Salem border, schools, public
transportation and all major shopping areas. Welcome Home! Offer deadline set for Tuesday 11/12 by
4pm.
Listing Office: DiPietro Group Real Estate, Listing Agent: Emily Mahoney
View Map

|
|
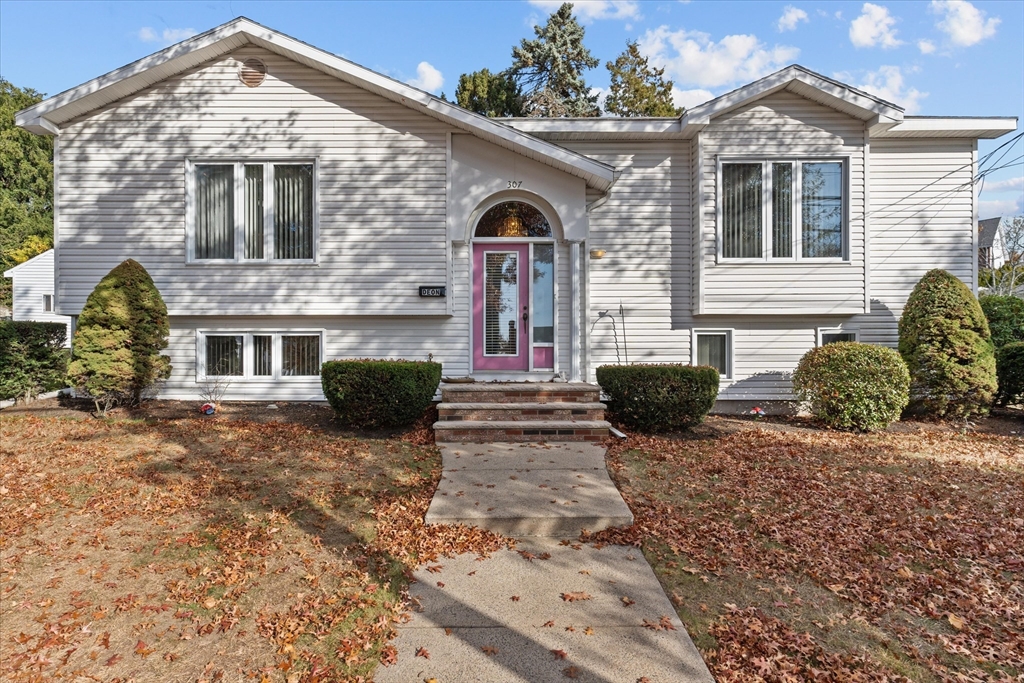
41 photo(s)

|
Saugus, MA 01906
|
Sold
List Price
$699,900
MLS #
73312195
- Single Family
Sale Price
$715,000
Sale Date
12/27/24
|
| Rooms |
8 |
Full Baths |
3 |
Style |
Split
Entry |
Garage Spaces |
0 |
GLA |
2,326SF |
Basement |
Yes |
| Bedrooms |
2 |
Half Baths |
0 |
Type |
Detached |
Water Front |
No |
Lot Size |
11,935SF |
Fireplaces |
0 |
Welcome Home to 307 Lincoln Avenue, Saugus. Perfectly situated on the corner of Lincoln & Linewoods
Drive w/ your driveway on Linewoods Drive. This 2,326 SqFt home sits on an 11,935 SqFt corner lot.
Beautifully landscaped w/ mature trees & shrubs plus parking for 4 plus. This split level home has 2
wonderful bedrooms on the upper level, Primary w/ a full bath. There is a second full bath,
wonderful open sun filled Living Room & large Kitchen w/ Dining area. Off of the kitchen is a large
11X20 deck for outdoor entertainment & grilling. The lower level is finished w/ a large bedroom,
full bathroom, living room & entertainment wet bar. Plenty of storage & a separate entry off of the
driveway. Maintenance free siding, Roof 10 yrs, Central Air, Gas & more. Do not miss this picture
perfect home. Location is prime w/ easy access to Boston & Rte.1. First showing at open
house
Listing Office: RE/MAX 360, Listing Agent: Katie DiVirgilio
View Map

|
|
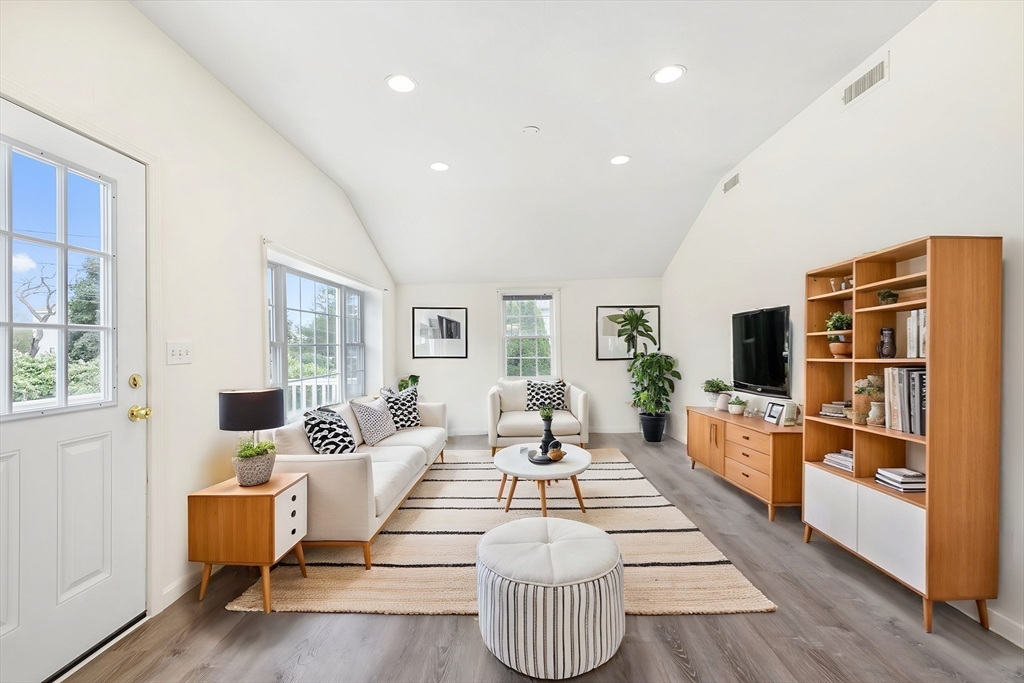
19 photo(s)
|
Scituate, MA 02066
|
Sold
List Price
$729,900
MLS #
73293430
- Single Family
Sale Price
$712,000
Sale Date
12/23/24
|
| Rooms |
6 |
Full Baths |
2 |
Style |
Ranch |
Garage Spaces |
0 |
GLA |
1,248SF |
Basement |
Yes |
| Bedrooms |
3 |
Half Baths |
0 |
Type |
Detached |
Water Front |
No |
Lot Size |
5,009SF |
Fireplaces |
0 |
Single level living in the heart of Scituate, this charming three-bedroom, two-bath home offers the
perfect coastal lifestyle for all. Located minutes from the iconic Scituate Lighthouse, yacht clubs,
beautiful beaches, restaurants, and shops, it’s the ideal setting for both relaxation and everyday
living. This property features an open, sun-filled layout, an updated kitchen, new flooring
throughout and a private primary suite. Step outside to enjoy the spacious back deck, perfect for
entertaining, and the peaceful backyard that offers a serene retreat. Whether you’re looking for a
year-round residence or a prime investment rental, this home perfectly captures the essence of
seaside living. Stop by the open house!
Listing Office: Compass, Listing Agent: Livingston Group
View Map

|
|
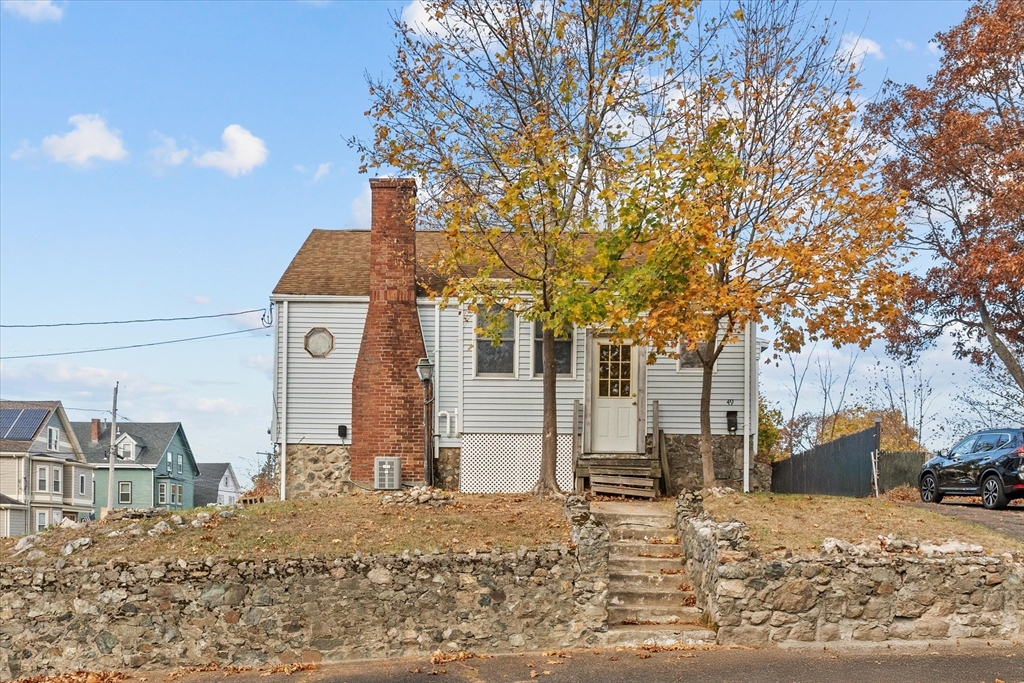
29 photo(s)

|
Lynn, MA 01904
|
Sold
List Price
$329,000
MLS #
73314533
- Single Family
Sale Price
$366,000
Sale Date
12/20/24
|
| Rooms |
4 |
Full Baths |
1 |
Style |
Ranch |
Garage Spaces |
0 |
GLA |
783SF |
Basement |
Yes |
| Bedrooms |
2 |
Half Baths |
0 |
Type |
Detached |
Water Front |
No |
Lot Size |
4,765SF |
Fireplaces |
1 |
49 Pendexter Street, Lynn, perfectly situated on a 4,765 square foot corner lot of land across from
Sluice Pond in Ward 1. Built in 1939, this 783 sq ft home, consists of 2 potential bedrooms, 1 full
bathroom, eat-in kitchen & living room. Unfinished basement. Plenty of off street parking & a shed.
Property is partially finished w/ some walls & areas incomplete. Gas Heating, Central Air, Updated
Plumbing, Newer 200 AMP Electrical. Property is ready for next owner to develop or make current home
their own. Across from Flax Pond, major transportation routes, Wyoma Square & more. Seller makes no
warranty or representations. Property is being sold in, as is condition. Will not pass FHA lending.
Children will not be allowed on premises to view. Only primary serious buyers please. Will only be
shown at the open house times or by appt. after first showings at open house. All offers due Monday
by 8pm. Please allow 48 hours for review. No offers to be considered prior to submission
deadline.
Listing Office: RE/MAX 360, Listing Agent: Katie DiVirgilio
View Map

|
|
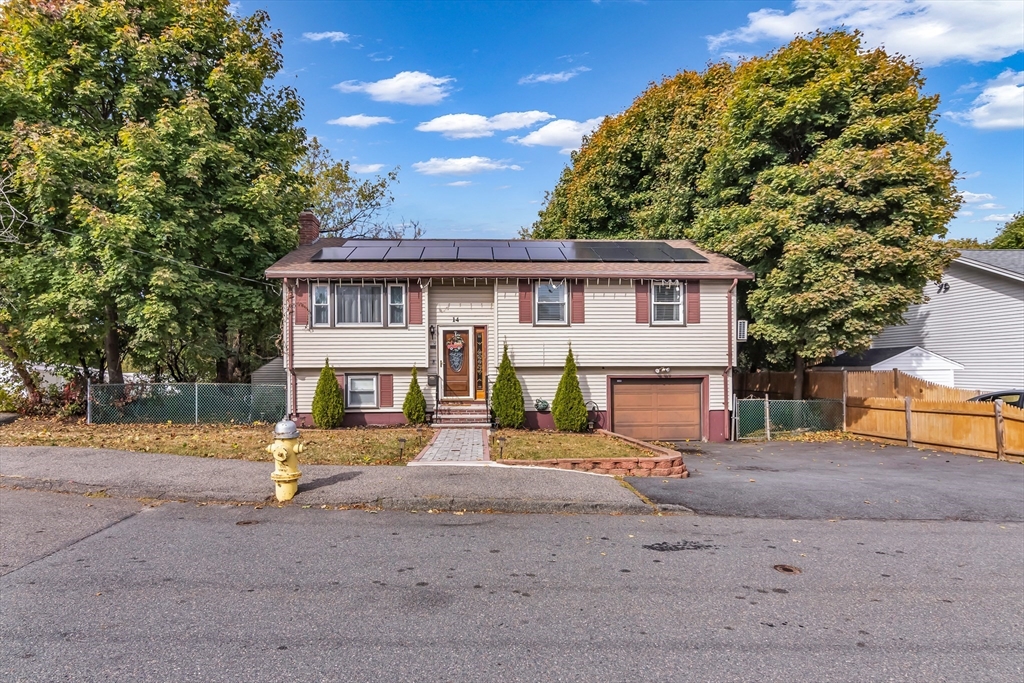
32 photo(s)
|
Salem, MA 01970
|
Sold
List Price
$665,877
MLS #
73308637
- Single Family
Sale Price
$695,000
Sale Date
12/12/24
|
| Rooms |
7 |
Full Baths |
2 |
Style |
Split
Entry |
Garage Spaces |
1 |
GLA |
2,178SF |
Basement |
Yes |
| Bedrooms |
3 |
Half Baths |
0 |
Type |
Detached |
Water Front |
No |
Lot Size |
7,000SF |
Fireplaces |
1 |
"Offer deadline Wed at 5PM Split-Entry Treasure in Salem, MA! **Why You'll Adore It:, 3 Cozy
Bedrooms plus additional finished room on lower level Perfect for guests, a home office, or your
personal retreat room *Awesome Neighborhood, W/ Friendly vibes and just 10 minutes away from salem
rail station—experience city life without the hefty price tag! - Bright living room filled with
natural light and a beautiful fireplace. Sun-Filled Entretaiment Room Surrounded by Windows a Bask
in the natural light while enjoying stunning surrounding of each season Just Perfect for Gatherings
, Private backyard a cozy spot to relax, entertain, or simply enjoy the changing scenery if you
love the outdoor Vibes at Incredible Value:* Say goodbye to high Boston rents! Enjoy more space and
comfort in History city of Salem without compromising your pockets. Open house Saturday 11/2 and
Sunday 11/3 from 1-3PM. Casa hermosa con patio grandee, chimenea, garage, y was espacio en el
basement
Listing Office: Cameron Prestige, LLC, Listing Agent: Ivelisse Medina
View Map

|
|
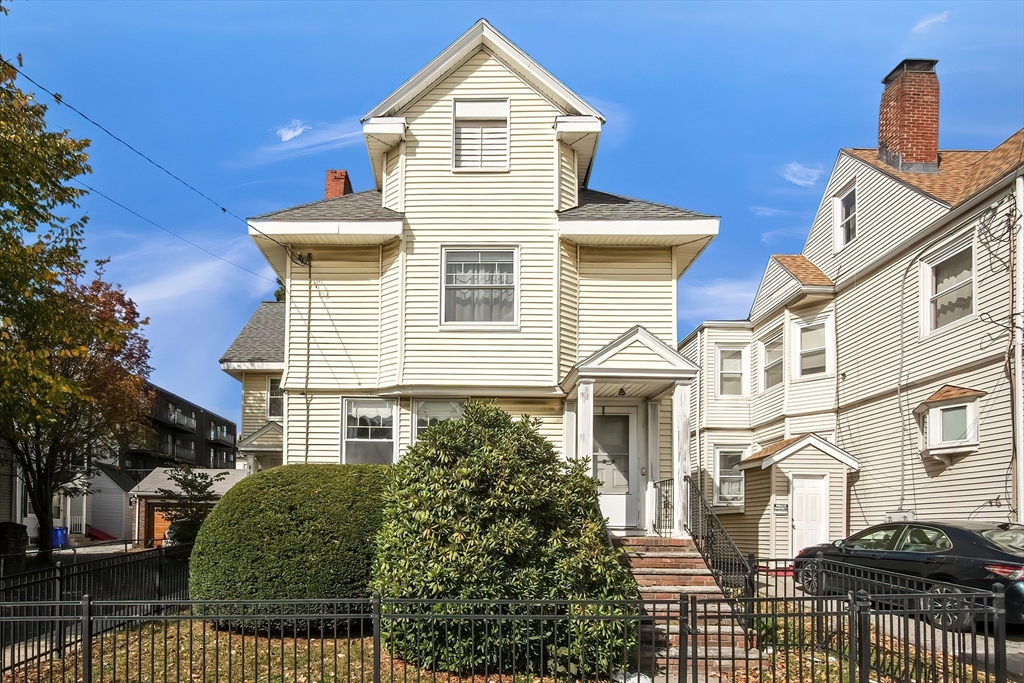
42 photo(s)
|
Chelsea, MA 02150
|
Sold
List Price
$599,900
MLS #
73303998
- Single Family
Sale Price
$695,000
Sale Date
12/2/24
|
| Rooms |
9 |
Full Baths |
2 |
Style |
Colonial |
Garage Spaces |
1 |
GLA |
2,582SF |
Basement |
Yes |
| Bedrooms |
4 |
Half Baths |
0 |
Type |
Detached |
Water Front |
No |
Lot Size |
5,000SF |
Fireplaces |
2 |
What a Beauty! This classic 1920's Colonial offers plenty of space, great flow and tons of charm.
The Foyer opens beautifully to the formal hall with handsome turned stairway. Through the French
Doors you'll find the expansive Living Room, flooded with natural light & boasting a Fireplace
surrounded by custom bookcases, the perfect spot to relax all year long. The elegant Dining Room is
spacious and bright and the well-laid out Kitchen has a spacious Breakfast nook with a 2ne
Fireplace. The 3/4 Bath, quaint Den & home Office with separate entrance perfectly complete the 1st
floor. Upstairs offers 4 LARGE Bedrooms with ample closet space, including 2 walk-ins. The entire
house has fantastic closets & storage, including in the Full Basement & walk-up Attic. There's a 1
car Garage (needs door & roof repair) & a level lot with 3 car parking. Best of all is the location!
Bus outside your door, Silver line nearby and easy access to highway, Boston, shopping and
restaurants.
Listing Office: North Star RE Agents, LLC, Listing Agent: Angie's Home Team
View Map

|
|
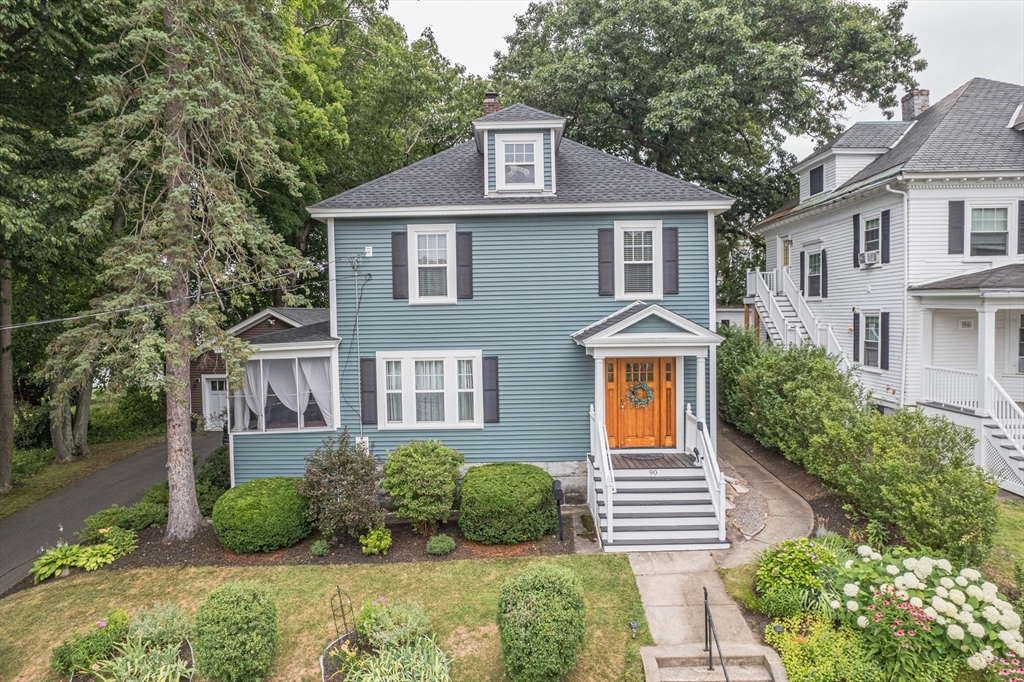
32 photo(s)

|
Lowell, MA 01852
(Belvidere)
|
Sold
List Price
$599,900
MLS #
73301435
- Single Family
Sale Price
$650,000
Sale Date
12/2/24
|
| Rooms |
8 |
Full Baths |
1 |
Style |
Colonial |
Garage Spaces |
1 |
GLA |
1,568SF |
Basement |
Yes |
| Bedrooms |
3 |
Half Baths |
1 |
Type |
Detached |
Water Front |
No |
Lot Size |
6,534SF |
Fireplaces |
1 |
Classic Colonial Home in the premium Belvidere location! This amazing home was completely renovated
in 2015/2016 and offers 3 spacious bedrooms and 1.5 Bathrooms. Home boasts a fully applianced
gourmet kitchen with granite countertops, custom maple cabinets, stainless steel appliances. 1st
floor has a dining room and a living room that leads to the 3 season porch with great views
throughout the year. Modern bathroom on the 2nd floor features double vanity and a soaking tub.
Plenty of storage is available in the basement and extra storage in the 1 car garage and carport.
Beautiful backyard and patio is the perfect place to spend quality time with friends and family.
Also enjoy the convenience of a laundry room with stackable washer & dryer, super energy efficient
Rennai heating system with on-demand hot water, walk-up attic and elegant hardwood flooring
throughout. Don't miss the chance to make this your home!
Listing Office: Lillian Montalto Signature Properties, Listing Agent: Team Lillian
Montalto
View Map

|
|
Showing 41 listings
|