Home
Single Family
Condo
Multi-Family
Land
Commercial/Industrial
Mobile Home
Rental
All
Show Open Houses Only
Showing listings 201 - 207 of 207:
First Page
Previous Page
Next Page
Last Page
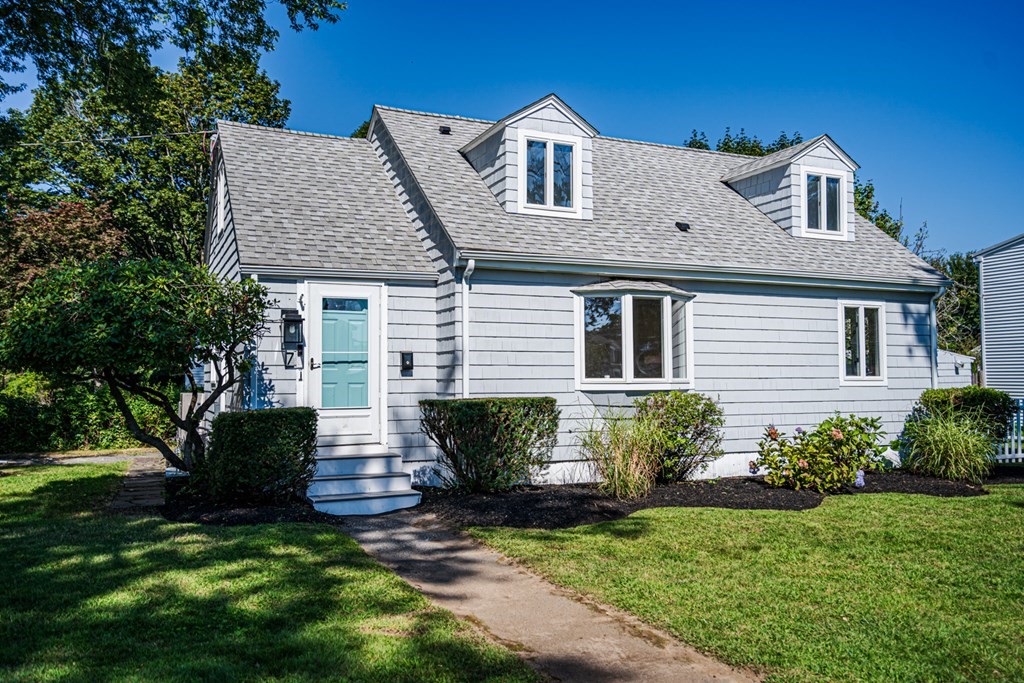
17 photo(s)
|
Peabody, MA 01960
(South Peabody)
|
Sold
List Price
$619,000
MLS #
73156867
- Single Family
Sale Price
$619,000
Sale Date
10/13/23
|
| Rooms |
7 |
Full Baths |
1 |
Style |
Cape |
Garage Spaces |
0 |
GLA |
1,378SF |
Basement |
No |
| Bedrooms |
3 |
Half Baths |
1 |
Type |
Detached |
Water Front |
No |
Lot Size |
4,400SF |
Fireplaces |
0 |
Newly renovated 3-BR cape on a corner lot conveniently located in S. Peabody. This bright updated
kitchen includes new white shaker cabinets, Delta pull down sprayer faucet, quartz countertops,
tiled backsplash & SS GE appliances along with island loaded with storage; perfect for gatherings.
Opens right into a spacious family room generously lit by 4" recessed lighting. Down the hall, find
a full bath with modern square tub and beautifully tiled shower. Two large BRs on the 1st floor
complete the space. The 2nd floor boasts an add'l BR with walk-in closet and built in shelving along
w/ large beadboarded 1/2 bath and laundry. The bonus room offers 2 huge storage areas and can be
used as a home office, exercise room, or nursery. Additional features: Nest thermostat, Minisplit
cooling system, new electrical & plumbing, 2 Ring bells, disposal, painted double panel wood doors,
Anderson windows, Roof 2018, storage shed, new front/back stairs, all surrounded by new PVC
fence
Listing Office: RE/MAX 360, Listing Agent: Robin Capone
View Map

|
|
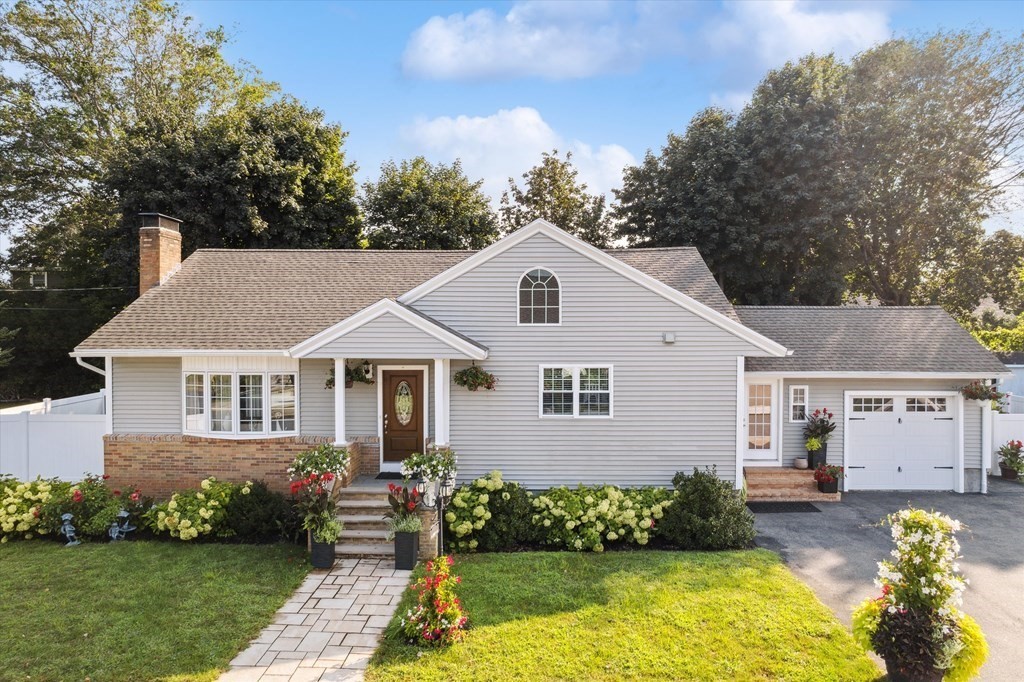
40 photo(s)

|
Lawrence, MA 01843
|
Sold
List Price
$559,900
MLS #
73158465
- Single Family
Sale Price
$605,000
Sale Date
10/13/23
|
| Rooms |
8 |
Full Baths |
3 |
Style |
Cape |
Garage Spaces |
1 |
GLA |
2,441SF |
Basement |
Yes |
| Bedrooms |
3 |
Half Baths |
0 |
Type |
Detached |
Water Front |
No |
Lot Size |
8,000SF |
Fireplaces |
1 |
Multiple Offers in! Seller request best and final by 3pm 9/18. Make the offer good through 9/19.
This showstopper of a home will leave you in awe! This one-level gem offers a perfect blend of
luxury & functionality, designed to exceed your expectations. Step into the heart of the home, where
a chef's kitchen awaits. Impeccably designed with top-of-the-line appliances, ample counter space,
custom cabinetry, & an expansive center island! It's a culinary enthusiast's paradise! The vaulted
ceiling adds a touch of grandeur, creating an open & airy atmosphere throughout the home. Natural
light floods the living areas, enhancing the sense of spaciousness & warmth with a cozy living room
& sitting room. The finished lower level offers endless possibilities. Create a home theater, a game
room, or a cozy retreat for relaxation. Outside, the well-manicured lot is a sight to behold. The
fenced yard provides a large deck & an awesome gazebo that truly creates a picturesque setting for
you!
Listing Office: Realty One Group Nest, Listing Agent: Olivares Molina TEAM
View Map

|
|
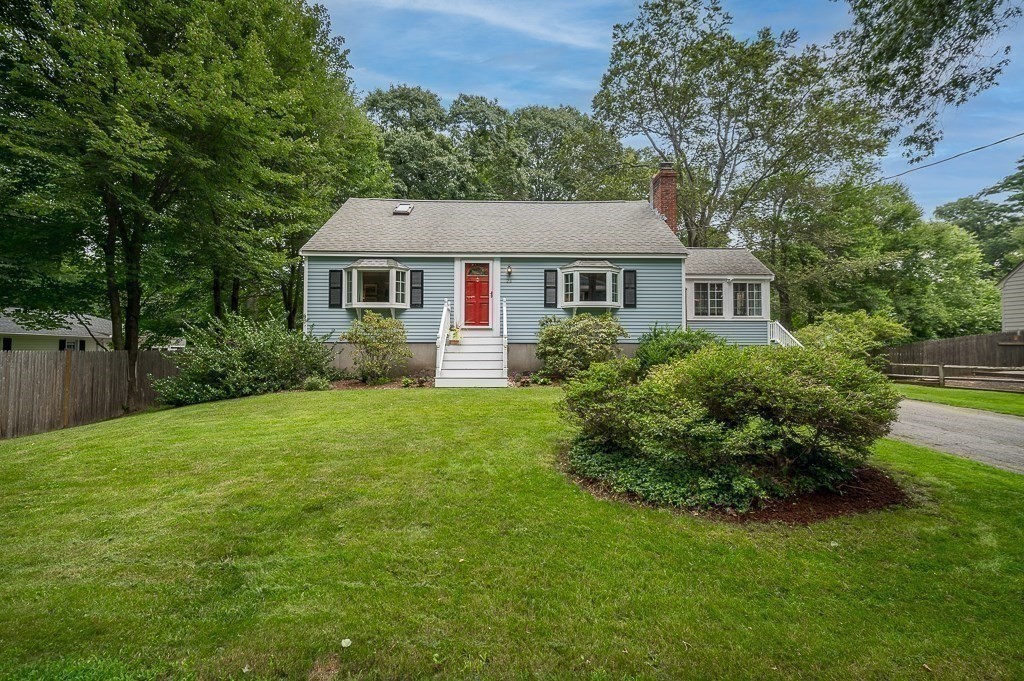
29 photo(s)
|
Hamilton, MA 01982
|
Sold
List Price
$599,000
MLS #
73146524
- Single Family
Sale Price
$660,000
Sale Date
10/6/23
|
| Rooms |
6 |
Full Baths |
1 |
Style |
Cape |
Garage Spaces |
0 |
GLA |
1,512SF |
Basement |
Yes |
| Bedrooms |
3 |
Half Baths |
1 |
Type |
Detached |
Water Front |
No |
Lot Size |
12,196SF |
Fireplaces |
1 |
Don't miss this one! Super sweet 3-bedroom, 2-bath Cape in desirable Hamilton near Chebacco Lake!
Newer systems and updates - move-in ready. The 1st floor has an updated kitchen, fireplaced living
room, dining room, bedroom and a newly renovated full bath. Upstairs there are 2 nicely sized
bedrooms and a full bath with shower. The 3-season room and deck overlook the large, fenced back
yard with a shed. The large walk-out basement has the laundry, workshop area and plenty of storage
(great space for finishing too!). Located in one of the Northshore's best communities with a
top-rated school system and convenient to commuter routes, train and beaches. Come visit your new
home!
Listing Office: J. Barrett & Company, Listing Agent: Deborah Evans
View Map

|
|
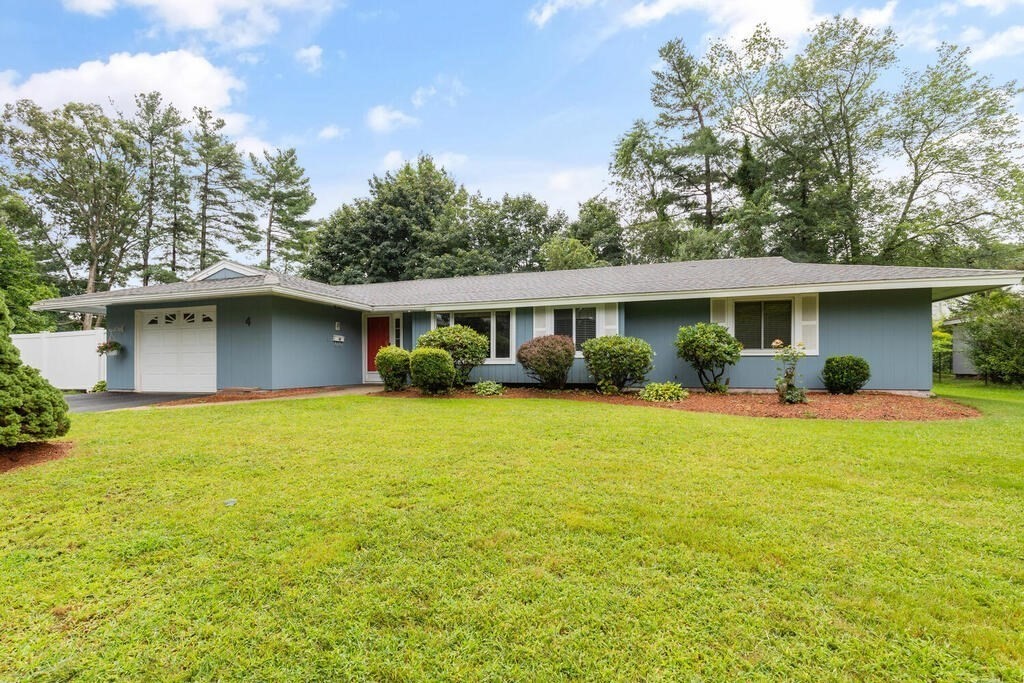
35 photo(s)
|
Peabody, MA 01960
|
Sold
List Price
$749,900
MLS #
73151248
- Single Family
Sale Price
$795,000
Sale Date
10/6/23
|
| Rooms |
8 |
Full Baths |
2 |
Style |
Ranch |
Garage Spaces |
1 |
GLA |
2,122SF |
Basement |
No |
| Bedrooms |
3 |
Half Baths |
1 |
Type |
Attached |
Water Front |
No |
Lot Size |
15,111SF |
Fireplaces |
1 |
Welcome to 4 Gwinnett Rd! Located in a desirable West Peabody neighborhood, this 3 bedroom, 2.5 bath
ranch style home w/ 1 car garage & Central AC offers a formal living room w/ large picture window,
formal dining room w/ bay window adjacent to the eat-in-kitchen w/ granite countertops, tile floors
& backsplash, wood cabinetry w/ lots of storage & skylight. Enjoy entertaining family & friends in
the large family room w/ double sliding doors overlooking the fully fenced backyard w/ patio &
in-ground pool, perfect for summer fun. Off the family room is a half bath w/ laundry & access to
the garage. A bonus room leads to the primary bedroom, ideal for home office, nursery, exercise
room, etc. The ultra-spacious & light-filled primary bedroom is an oasis of relaxation featuring a
tiled bath w/ full-size shower, jetted tub & heated towel rack, walk-in closet w/ built-ins, & gas
fireplace. Two add'l bedrooms & a full bath complete this home. Roof & windows were replaced less
than 10 yrs ago.
Listing Office: Coldwell Banker Realty - Lynnfield, Listing Agent: The Caceda Team
View Map

|
|
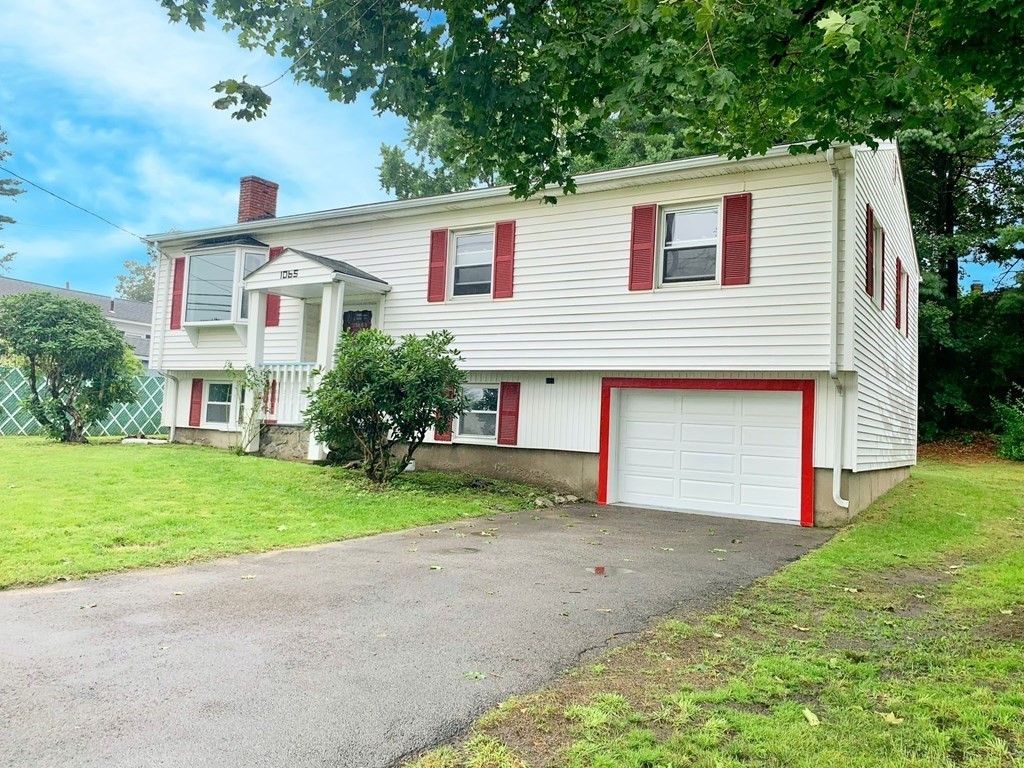
31 photo(s)
|
Methuen, MA 01844-6706
(West Methuen)
|
Sold
List Price
$525,000
MLS #
73153116
- Single Family
Sale Price
$542,500
Sale Date
10/6/23
|
| Rooms |
6 |
Full Baths |
1 |
Style |
Split
Entry |
Garage Spaces |
1 |
GLA |
1,727SF |
Basement |
Yes |
| Bedrooms |
3 |
Half Baths |
1 |
Type |
Detached |
Water Front |
No |
Lot Size |
9,352SF |
Fireplaces |
1 |
LOCATION!!! ? Do not miss this opportunity to own a split entry, bright single family house. Three
bedrooms, hardwood floors, one and haft bathrooms, extra space in the basement. Located on the west
part of Methuen MA. Minutes away from shopping plaza, gas station, high ways, schools etc. Buyer
and/or Buyer's agent to verify all information prior to making an offer. All dimensions are
approximate. Offer's due date Monday Sept, 04/2023 at 4:00 PM, and offers will be review on Tuesday
Sept, 05/2023.
Listing Office: Berkshire Hathaway HomeSevices Verani Realty Lawrence, Listing Agent:
Sergia Rosa
View Map

|
|
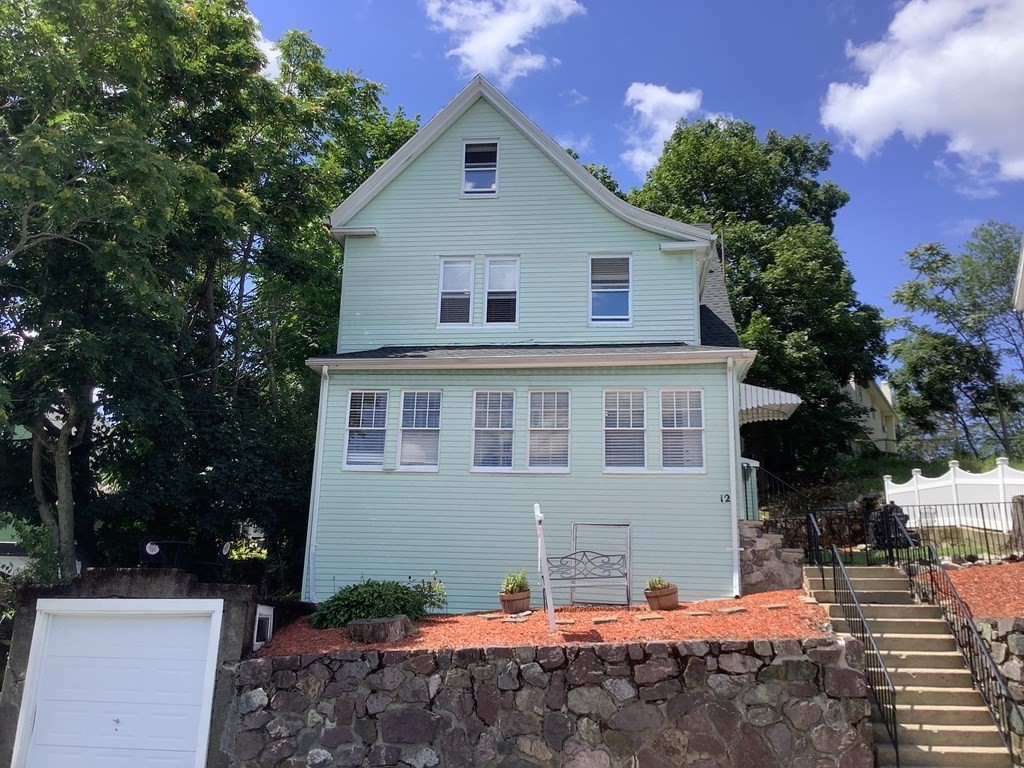
30 photo(s)
|
Malden, MA 02148
(Maplewood)
|
Sold
List Price
$599,900
MLS #
73132548
- Single Family
Sale Price
$600,000
Sale Date
10/5/23
|
| Rooms |
8 |
Full Baths |
1 |
Style |
Colonial |
Garage Spaces |
1 |
GLA |
1,900SF |
Basement |
Yes |
| Bedrooms |
4 |
Half Baths |
1 |
Type |
Detached |
Water Front |
No |
Lot Size |
4,905SF |
Fireplaces |
0 |
BACK ON MARKET AND PRICED TO SELL UPDATED 4 bedroom home located in the Maplewood section within
walking distance to both the Charter school and the Salemwood middle school. Public transportation
located at the bottom of street, Minutes to Routes 99, 60 and Route 1. Minutes to Logan
International Airport, beaches and 9 miles to Boston. New gas furnace and 2 mini split ac/heat
units, new blown in insulation, new roof are just a few of the current upgrades. Beautiful hardwood
floors throughout with lovingly restored dental crown molding, ceramic tiled kitchen, formal dining
room with gorgeous built in china cabinet, convenient first floor half bath completes the spacious
first floor. Second floor consists of three bedrooms with ample closet, space, separate laundry
room, full ceramic tile, bath room with tub and shower. Third level has flexible floor plan great
for teen suite or guest room. Detached one car, garage, OPEN HOUSE THURSDAY FROM 6-8 PM
Listing Office: RE/MAX 360, Listing Agent: Bob Trodden
View Map

|
|
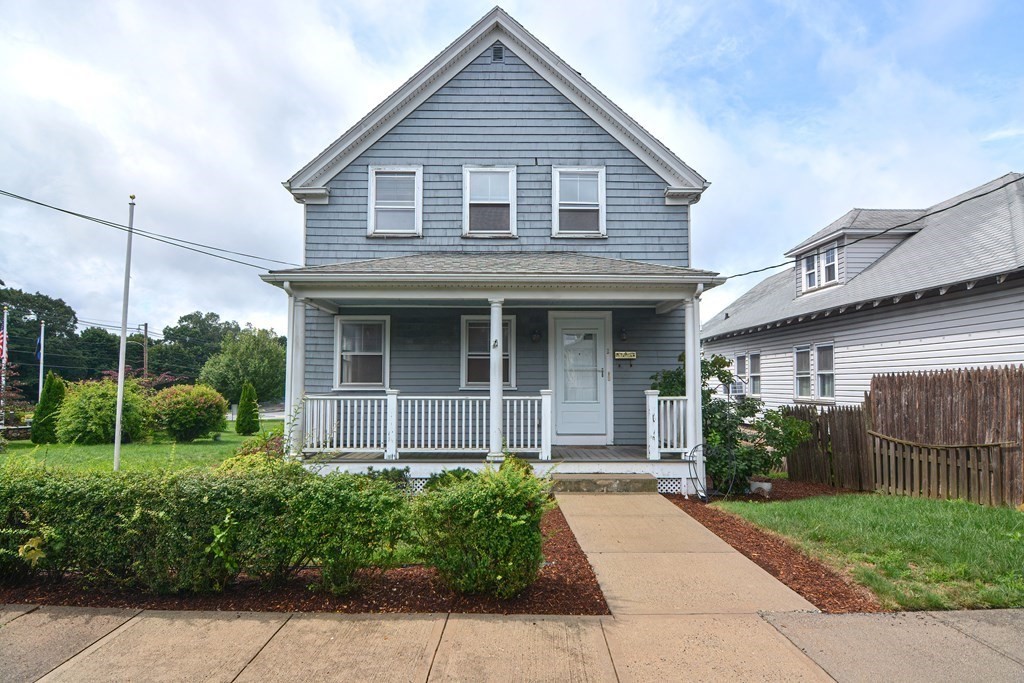
24 photo(s)
|
Peabody, MA 01960
|
Sold
List Price
$499,000
MLS #
73151954
- Single Family
Sale Price
$555,000
Sale Date
10/3/23
|
| Rooms |
6 |
Full Baths |
1 |
Style |
Colonial |
Garage Spaces |
0 |
GLA |
1,374SF |
Basement |
Yes |
| Bedrooms |
3 |
Half Baths |
1 |
Type |
Detached |
Water Front |
No |
Lot Size |
6,395SF |
Fireplaces |
0 |
Welcome to this Solid Home in Peabodys Desirable Emerson Park neighborhood! This home features 3
beds, 1.5 Bath, and 1374 sq ft. Put your personal touch on this home with some TLC and gain sweat
equity when doing so! Large Kitchen with Well-Maintained Cabinets, Granite Countertops, Breakfast
Bar, and Recessed Lighting. Hardwood Floors throughout, including under the carpets. Open Concept
Kitchen/Dining Room/Living Room with high ceilings. Farmers Porch for the warm months. Good size
yard with beautiful landscaping and paver patio. Walking distance to James St. Park, Higgins Middle
School, and vibrant Downtown Peabody. Conveniently located close to Rt. 1 and 128, as well as
Salems MBTA Commuter Rail. This is your opportunity to update to your liking while gaining
equity!
Listing Office: RE/MAX 360, Listing Agent: Anthony Gallo
View Map

|
|
Showing listings 201 - 207 of 207:
First Page
Previous Page
Next Page
Last Page
|